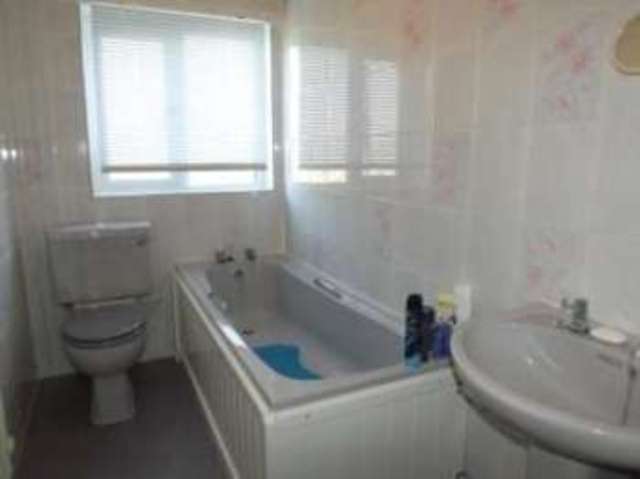Property description
Palmer Snell are pleased to offer for sale this spacious 2 double first floor flat with a balcony and gas central heating situated across the road from a nature reserve with excellent walks and only a short distance form Bournemouth University, local schools and bus routes.
The accommodation is accessed off a spacious hallway and boasts a 17'7\" lounge/diner which is situated at the front of the block with views over the nature reserve. The room has a gas fire and UPVC double glazing.
The kitchen has been recently modernised with a built in oven and space for appliances with 2 larder cupboards one of which houses the central heating boiler. There is a UPVC door which leads out to the private balcony which over looks the communal gardens.
There are two double bedrooms and a bathroom with a UPVC window and is fully tiled.
There is a storage shed situated just by the door to the property and a further brick built shed outside.
Outside the property has communal gardens with an area for parking on a first come first serve basis and a block of garages which are available to rent from the Freehold company, Bournemouth Council.
Viewing is highly recommended.
Acommodation
Entance
Lounge/Diner: 5.36m (17'7\") X 3.17m (10'5\")
Kitchen: 2.59m (8'6\") X 1.88m (6'2\")
Bedroom 1: 3.69m (12'1\") X 3.53m (11'7\")
Bedroom 2: 3.17m (10'5\") X 2.10m (7'0\")
Bathroom: 2.59m (8'6\") X 1.36m (4'6\")
Balcony
Spacious 2 double bedroom first floor flat
Close to Bournemouth University, local schools and transport
17'2\" lounge/diner
Balcony over looking communal gardens
Modern kitchen
UPVC double glazing and gas central heating
| Entrance Hall | Via security entry phone system. Airing cupboard. Radiator. Doors to accommodation.
|
| Lounge/Diner | 17'7\" x 10'5\" (5.36m x 3.18m). UPVC double glazed window to front aspect. Radiator. Gas fire in surround. TV point. Space for table and chairs.
|
| Kitchen | 8'8\" x 6'6\" (2.64m x 1.98m). UPVC double glazed window to rear aspect and door to balcony. Range of roll edged work surfaces with drawers and cupboards under and over. Single drainer sink unit. Part tiled walls. Integrated oven and fridge/freezer. Space for washing machine. Storage cupboard housing boiler. Larder cupboard.
|
| Balcony | Views over the rear communal gardens.
|
| Bed 1 | 11'7\" x 12'1\" (3.53m x 3.68m). UPVC double glazed window to rear aspect. Radiator.
|
| Bed 2 | 10'5\" x 6'11\" (3.18m x 2.1m). UPVC double glazed window to front aspect. Radiator.
|
| Bathroom | 8'8\" x 4'8\" (2.64m x 1.42m). Frosted UPVC double glazed window to rear aspect. Low frost WC. Panelled bath. Pedestal was basin. Radiator. Fully tiled walls.
|
| Outside | There are communal gardens all around the block and 2 storage sheds one of which is inside the block and the other in in the back. There are garage available to rent from the council subject to a waiting list.
|

Image of bathroom
Image of living room
Image of bedroom