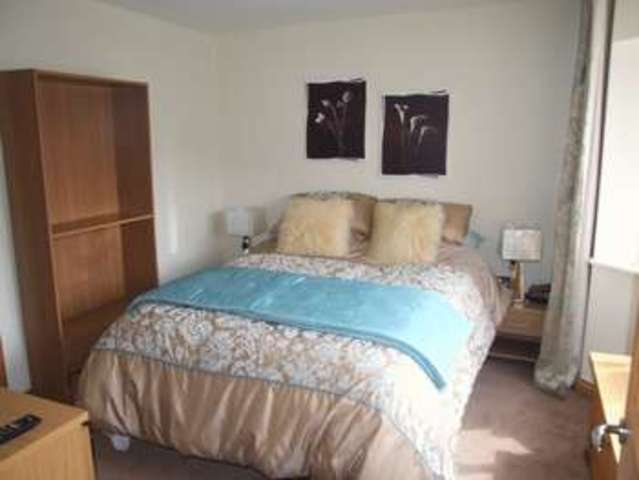Property description
This highly desirable and individually designed property is superbly presented in every way, offering spacious family accomodation set over three floors, with six bedrooms. The detached property boasts stunning reception rooms, elegant bedrooms, a modern kitchen, polished porcelain floors, underfloor heating and quality fixtures and fittings throughout. This property truly will impress the most discerning of viewers. The detached property is located within the prestigious self build development of Boulmer Lea set within the ever popular East Shore development and in close proximity to the sea front, beaches and coast line, and is ideally situated for commuting to Sunderland, Newcastle or Durham with easy access to major transport links, the A19 and the region beyond. There are many local ameneties close at hand including restaurants, bistros and an array of shops. The ground floor of the property briefly comprises of reception hallway with stunning highly polished porcelain floors, study, living room, garden room, open plan kitchen and dining room, utility room, downstairs w.c. To the first floor you will find a large landing area, master bedroom with walk in closet, luxury en suite bathroom / wc, two further double bedrooms with built in robes, superb family bathroom and lounge of vast proportion. The top floor houses two bedrooms of double proportion, one with a walk in dressing room, and a large shower room with w,c. Walking through the property the attention to detail is uncompromised. I would strongly urge early viewings on this property to fully appreciate all that this home has to offer. IMPORTANT NOTE:We endeavour to make our sales particulars accurate and reliable, however, they do not constitute or form part of an offer or any contract and none is to be relied upon as statements of representation or fact. Any services, systems and appliances listed in this specification have not been tested by us and no guarantee as to their operating ability or efficiency is given. All measurements have been taken as a guide to prospective buyers only, and are not precise. Please be advised that some of the particulars may be awaiting vendor approval. If you require clarification or further information on any points, please contact us, especially if you are travelling some distance to view. Fixtures and fittings other than those mentioned are to be agreed with the seller.

Image of bedroom
Image of bedroom
Image of living room
Image of bathroom
Image of living room
Image of living room
Image of dining room
Image of bedroom
Property Features :
- Hallway
- Lounge
- Garden Room
- Kitchen
- Master bedroom
Property Info: