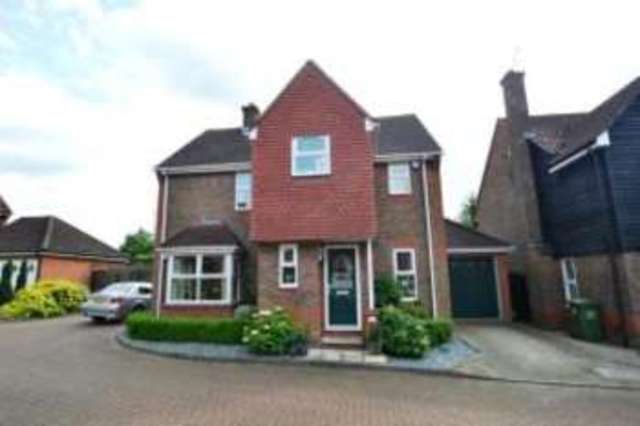Property description
Four Bed Fully Detached House
LOCATION! Private Road Close To The Station
Three Reception Rooms
Finished To A High Standard
Double Length Garage With Off Road Parking
Secluded South Facing Garden
Energy Efficient Solar Panels
Double Glazed
Guide Price £625,000 to £650,000. This wonderfully presented four bedroom house is fully detached and is positioned in a private road just a short walk to Billericay train station.
The property comprises three reception rooms to the ground floor, a 25' kitchen/breakfast room and a downstairs cloakroom. To the first floor lies four bedrooms, an en suite to the master and a family bathroom.
Externally, the property benefits from off road parking and a double length garage with an electric door. The secluded south facing rear garden has been landscaped and benefits from maintenance free astro turf lawn.
| Entrance Hall | 9'4\" x 13'7\" (2.84m x 4.14m). Radiator.
|
| Lounge | 17'6\" x 10'1\" (5.33m x 3.07m). UPVC patio double glazed door. Gas fire.
|
| Dining Room | 11'1\" x 8'11\" (3.38m x 2.72m). Double aspect double glazed uPVC bay window facing the front and side.
|
| Kitchen Breakfast | 8'3\" x 19'8\" (2.51m x 6m). Triple aspect double glazed uPVC windows. One and a half bowl sink and with drainer, integrated oven and gas hob, integrated dishwasher.
|
| Conservatory | 14'2\" x 9'1\" (4.32m x 2.77m). UPVC French double glazed door to garden. Double glazed uPVC windowto rear.
|
| Cloakroom | 2'1\" x 5'2\" (0.64m x 1.57m). Double glazed uPVC window with obscure glass facing the front. Heated towel rail, low level WC, vanity sink.
|
| Garage | 9'8\" x 31' (2.95m x 9.45m). Garage with electric door
|
| Landing | 7'8\" x 9'7\" (2.34m x 2.92m). Loft access .
|
| Bedroom | 10'4\" x 14'7\" (3.15m x 4.45m). Double aspect double glazed uPVC windows facing the rear and side.
|
| En-suite | 6'6\" x 6'8\" (1.98m x 2.03m). Double glazed uPVC window with obscure glass facing the front. Heated towel rail, double enclosure shower, inset sink.
|
| Bedroom | 10'7\" x 11'1\" (3.23m x 3.38m). Double glazed uPVC window facing the rear. Fitted wardrobes.
|
| Bedroom | 10'7\" x 7'11\" (3.23m x 2.41m). Double aspect double glazed uPVC windows facing the front and side.
|
| Bedroom | 7'6\" x 8'8\" (2.29m x 2.64m). Double glazed uPVC window facing the rear.
|
| Bathroom | 7'4\" x 7'2\" (2.24m x 2.18m). Double glazed uPVC window with obscure glass facing the front. Heated towel rail. Low level WC, panelled bath, inset sink.
|
| Airing Cupboard | 3' x 2'1\" (0.91m x 0.64m).
|

Image of house front
Image of rear elevation
Image of conservatory/sun room
Image of bedroom