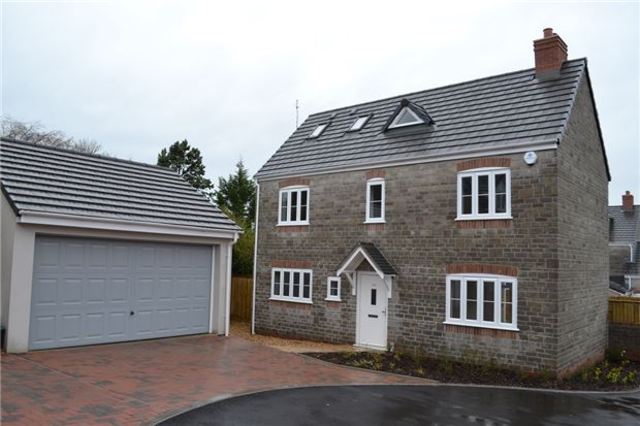Property description
The Willows is an exclusive development of 8 properties, Plots four and five are situated at the end of a private road with a gated entrance to the development.
The Developer has paid particular attention to detail in the design and style of the house ensuring it to be modern and contemporary with an excellent specification to include stunning features....
Plot 4, a five bedroom house for sale at �445,000 offers flexible accommodation over 3 floors and comes with double garage.
The Impressive fitted kitchen/breakfast room comes with granite worktops and a central island, A separate lounge/dining room with French doors to the garden and spacious patio area for alfresco dining in the sunshine!
Commanding the top floor the master bedroom has a lovely feel and offers a dressing area and ensuite with the other three bedrooms plus a unique 'Snug' (den, office or extra bedroom) on the first floor. This house has plenty to offer!
Bathrooms and en-suites feature contemporary white Villeroy and Boch suites, Porcelonosa tiled walls and floors and chrome heated towel rails.
Outside the garden will be Astro turfed with a patio and landscape and paving to the front. The double garage offers utility space for the plumbing of washing machine and tumble dryer. Additional parking spaces to the front.
Plot 5 at �435000 offers a slightly different layout, also featuring a Master Bedroom over the whole of the top floor but a different ground floor layout which will suite those needing an additional separate family room.
Entrance Hall
Panelled external door into entrance hall. Doors into the lounge, garage and stairs to first floor.
Cloakroom -
Fitted with modern white Villeroy & Boch sanitary ware with chrome taps, tiled walls and floor.
Lounge/Dining Area - 23'1 x 15'4 (7.03m x 4.68m)
Double glazed french doors to the rear and side window. Door into kitchen. Walls painted soft white with white gloss skirting and oak finish door. TV and telephone point .
Kitchen/Breakfast Room - 17'0 x 13'1 (5.18m x 4.00m )
A beautifully appointed fitted kitchen with a comprehensive range of high gloss wall and base units with self closing doors and granite worktops. Appliances to include integrated dishwasher, a 5 ring gas hob, double oven and feature lgass and stainless steel canopy above. French doors open out onto the garden. Walls painted soft white with white gloss skirting and oak finish doors. TV point.
First Floor
Doors to all rooms and linen cupboard, stairs to the second floor with white handrail and painted white balustrades, walls painted soft white.
Guest bedroom - 11'1 x 15'4 (3.34m x 4.68m)
Doubled glazed dormer window to the side. Walls painted soft white with white gloss skirting and oak finish door. Radiator, TV and telephone points. Door to ensuite shower room.
Ensuite shower room - 5'4 x 7'3 (1.43m x 2.22m)
Double glazed window to the rear. Fitted with a thermostatic shower and a contemporary clear shower screen. Chrome sanitary ware and chrome heated towel rail. Tiled walls and floors.
Bedroom 3 - 8'4 x 15'2 (2.55m x 4.62m)
Double glazed window to the side. Walls painted soft white with white gloss skirting and oak finish door. Radiator, TV and telephone points.
Bedroom 4 - 8'4 x 16'1 (2.55m x 4.84m)
Double glazed window to the side Walls painted soft white with white gloss skirting and oak finish door. Radiator, TV and telephone points.
Bathroom - 7'4 x 7'1 (2.02m x 2.1m)
Double glazed window to the rear. Fitted with a modern white suite from Villeroy & Boch with bath, chrome sanitary ware and chrome heated towel rail. Tiled walls and floors.
The Snug - 14'0 x 16'0 (4.27m x 4.88m)
Two double glazed dormer windows to the front. Walls painted soft white with white gloss skirting and oak finish door. Radiators, TV and telephone points.
Second Floor
Stairs to the second floor with white handrail and painted white balustrades, walls painted soft white.
Master Bedroom - 11'2 x 16'1 (3.30m x 4.84m )
Double glazed dormer window to the side and extra velux window to the side. Walls painted soft white with white gloss skirting and oak finish doors. Radiator, TV and telephone points. Door to dressing area and ensuite shower room.
Ensuite to Master Bedroom - 6'2 x 7'3 (1.88m x 2.20m)
Fitted with a thermostatic shower and a contemporary clear shower screen. Chrome sanitary ware and chrome heated towel rail. Tiled walls and floors.
Garage - 14'0 x 16'0 (4.27m x 4.88m)
Up and over electric door, power and light. Space at rear with base unit cabinets. Wall mounted gas boiler.
Outside
The garden will be Astro turfed with a patio and landscape and paving to the front.
Agents Note
All measurements are taken from the Architects Drawings and should be used as guidance only. Room measurements relate to plot 4.
Internal photos are taken of plots 4 and 5.

Image of house front
Image of house front
Image of kitchen
Image of kitchen
Image of living room
Property Features :
- Impressive 3 Storey Homes
- Double Garage and Parking
- Secluded Exclusive Gated Cul De Sac
- High Specification with Contemporary Finish
- Fitted Kitchen & Bathrooms
- French doors to garden