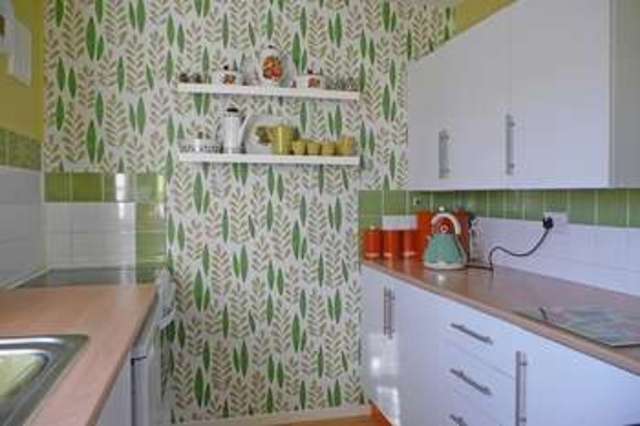Property description
Barford Approach is a well presented two/three bedroom mid-terrace house situated in a quiet cul-de-sac. The property comprises of two bedrooms � one with en-suite, dressing area, third bedroom/dining room, bathroom, lounge, kitchen, garage and rear garden. The property is offered with no onward chain.
Barford Approach
Entrance Porch
With double glazed door to front and tiled flooring.
Entrance Hall
With single glazed door leading from entrance porch, double glazed window, two under stairs storage cupboards, central heating radiator and telephone point.
Kitchen (9�9� Max x 7�5� Max)
Fitted kitchen with a range of base and wall units, double glazed window to front, stainless steel sink and drainer with mixer taps, tiling to splash back areas, space and plumbing for washing machine, and space for fridge / freezer.
Dining Room / Bedroom 3 (9�4� Max x 8�8� Max)
With double glazed window to rear and central heating radiator.
Lounge (17�4� Max x 10�8� Max)
With central heating radiator, central heating thermostat, television point and double glazed patio doors leading out into rear garden.
Bathroom
With single glazed window to front, pedestal wash hand basin, low level WC, panelled bath, heated towel rail and part tiled.
Bedroom One (13'2" Max x 10'7" Max)
With Velux window to the rear, television point, central heating radiator and door to:
En-Suite
With a white suite consisting of shower cubicle, pedestal wash hand basin, low level W.C, heated towel rail, tiled flooring, spot lights and eaves storage.
Bedroom Two (9�1 Max x 8�7� Max)
With double glazed Velux window to the rear.
Dressing / Study Area
With additional eaves storage.
Rear Garden
Being fully enclosed via wooden fencing mainly laid to lawn with paving slabs leading to wooden gate allowing rear access and paved patio area.
You may download, store and use the material for your own personal use and research. You may not republish, retransmit, redistribute or otherwise make the material available to any party or make the same available on any website, online service or bulletin board of your own or of any other party or make the same available in hard copy or in any other media without the website owner�s express prior written consent. The website owner�s copyright must remain on all reproductions of material taken from this website.

Image of kitchen
Image of kitchen
Image of living room
Image of bedroom
Image of bedroom
Image of dining room
Image of bathroom
Image of bedroom
Property Features :
- Two / Three Bedrooms
- Mid Terrace Property
- Well Presented
- Extended & Recently Refurbished
- Quiet Cul-De-Sac