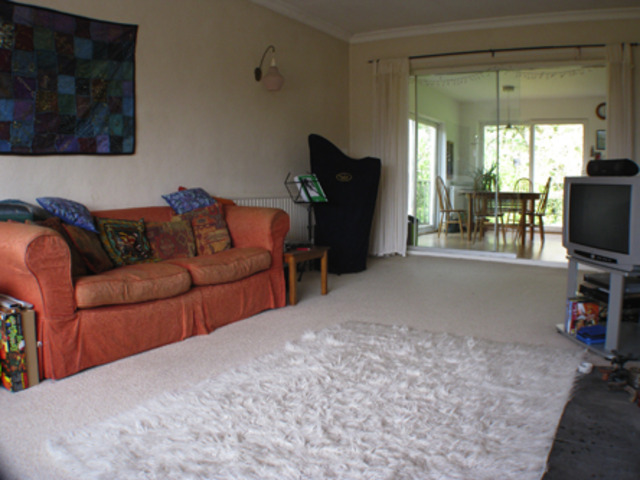Property description
Tenure: Freehold
This is a chance to acquire a spacious detached 3 bedroom bungalow, located in ¾ acre of mature shrubs, trees, lawn and stream, set on the hillside with rural views towards Saundersfoot. It is bordered by National Trust owned pasture land and must be viewed to appreciate the tranquility and setting of this delightful property which is still within easy access to beaches at Wisemans Bridge, Amroth & Saundersfoot.
The property is secluded and is reached via a shared access lane which leads to its spacious driveway and entrance.
This property enjoys an elevated setting with its own Bluebell wood and ancient oak trees.
Hall
Glazed aluminium door leads you into a hall way that feeds all the main rooms, floor is laid to carpet, ceiling light, airing cupboard with hot water cylinder and a few steps leading to the inner hall and access to the bedrooms. Loft access via pull-down ladder, door to the left leads you to the lounge.
Lounge 6.65m x 7.02m (21` 10` x 23`):
A light an airy room with lovely Large south-west facing uPVC double-glazed windows that offer views towards Pleasant Value and Saundersfoot. Wall lights, recessed display shelf, free standing Wood-burning stove on Slate Hearth, fitted carpet, four radiators. Sliding glass doors lead to the kitchen/diner.
Kitchen/Diner 3.98m x 5.71m (13` 1` x 18` 9`):
A fabulously light and airy dual aspect family room with two sets of patio doors leading to the garden and decked areas. A large central food preparation area divides the room into cooking and eating areas. A range of low and eye level birch effect fitted units, with black veneered work-top over, LPG gas hob and inset electric oven below and extractor hood over. 1 basin sink and drainer over looking the rear garden, integrated dishwasher, larder cupboard, wine racks, etc. Recessed halogen lighting to ceiling. Multiple power points. Oak laminated floor, Rear uPVC door to garden, door leads to:-
Utility room 3.26m x 1.76m (10` 8` x 5` 9`):
Oil-fired Worcester boiler serves the central heating and hot water systems. Laundry area, storage and washing machine. Vinyl tiled floor, ceiling light, leads through to:-
Study 2.59m x 3.29m (8` 6` x 10` 10`):
A versatile space according to your particular needs, currently furnished with free-standing work units for computers, sewing and crafts. Radiator, large uPVC window to rear Garden.
Bathroom
White modern suite comprising fitted low-level WC and wash basin vanity unit; dual ended bath with central chrome lever mixer taps; decorative tile surround, glazed shower cubical containing power shower. Large chrome Central/heated towel rail. Ceramic tiled floor.
W.C.
Off the hall adjacent to all bedrooms, Low level WC, wash basin. Ceramic tiled floor.
Bedroom (main) 3.65m x 4.47m (12` x 14` 8`):
A light and airy master bedroom with large double-glazed uPVC window giving overlooking the front garden and views towards Saundersfoot. Built-in double wardrobe. Laminated floor. Ceiling light. Radiator.
Bedroom 2 3.15m x 3.01m (10` 4` x 9` 11`)
Large uPVC double glazed window, fitted carpet, radiator, built in double wardrobe, ceiling light.
Bedroom 3 3.61m x 3.01m (11` 10` x 9` 11`):
uPVC double-glazed window overlooking rear garden, fitted carpet, ceiling light, radiator.
Garage 5.07m x 2.73m (16` 8` x 9`)
Single Garage set to the left side of the property, metal up-and-over door, light, power and water. Security light.
Garden
One of the most unique and attractive features of this property. They extend to about two thirds of an acre and include a bluebell wood and ancient oak trees. To the front there is a lawn area interspersed with mature specimen trees as well as a magnificent shrubbery on the upper side of the driveway. To the rear is a lawn area edged with flowerbeds and smaller shrubs which leads to the wilder woodland beyond with a young orchard of apple, pear and nut trees and other more exotic specimens. Property is available without woodland if required.
Other
To the side of the house are a large timber garden shed and two greenhouses 10ft x 8 and 8ft x 6 as well as edged vegetable beds growing a variety of produce from strawberries to potatoes.
Tenure: Freehold.
Services: Mains water and electricity are connected. Oil-fired central heating. Private drainage.
Council tax band
F, currently 1336.36

Image of living room
Image of kitchen
Image of dining room
Image of kitchen
Image of bedroom
Image of bathroom
Property Features :
- Superb tranquil off-road setting
- Spacious detached bungalow