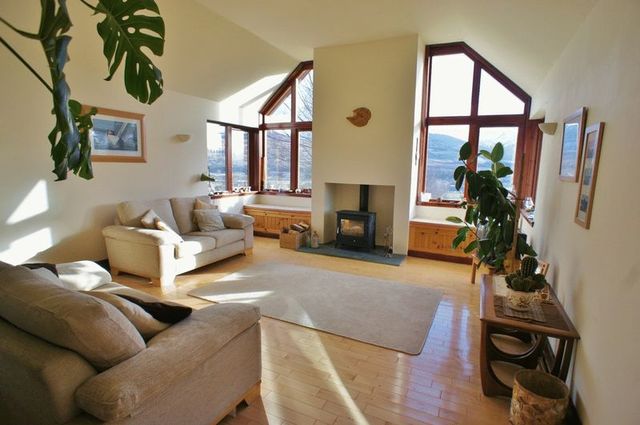Property description
Aonach Beag is a well presented four bedroom detached house in an elevated position that boasts spectacular uninterrupted views looking directly across towards the Grey Corrie mountain range and Aonach mountain range including Aonach Beag.
The property benefits from many fine features, the accommodation comprises modern facilities including a spacious, welcoming lounge, an attractive large fitted kitchen with integrated appliances, contemporary style bathroom and good size bedrooms with en-suites. The property offers a superbly energy efficient family home with underfloor heating to the ground floor and en-suite bathrooms and double glazing throughout.
A private graveled driveway with double gates lead to Aonach Beag which provides ample parking space and a turning area. The garden space is mostly laid to lawn offset with a small burn down the easterly side and some mature trees and shrubs. A large garden shed within the garden area.
It is positioned within a popular location close to local amenities, good schools and transport links. It is within walking distance of Roy Bridge a popular village, and is approximately 13 miles from Fort William. Roy Bridge has a primary school and hotels with further amenities available 3 miles away in Spean Bridge.
Roy Bridge is also on the Glasgow - Fort William railway route and offers travelers a route to Glasgow as well as the over night sleeper to London. Aviemore is also within an hours drive away to the east allowing easy access to the Cairngorm National Park.
The property is situated in an outdoor enthusiasts prime location with easy access to the hills behind the property via a nearby forestry track and river bank walks in Roy Bridge and Spean Bridge.
Please see the floor plan and photographs for further information and please book an appointment to view this beautiful family home and gain further information.
Areas:
External: Garage 20'0" x 15'1" (6.1m x 4.6m)
The garage is opened with a roller door and is spacious for one vehicle, it is attached to the main house with a door leading to a practical utility and small bathroom prior to entering the main kitchen. External water supply.
Carport 20’0 x 14’9 "(6.1m x 4.5m)
Of wooden construction.
Ground Floor: Lounge - 20'0" x 15'8" (6.1m x 4.8m)
The lounge is a focal point to this property with large windows taking advantage of the fantastic views. Feature multi-fuel stove with wooden mantle shelf and slate hearth. Maple flooring.
Dining 13'9" x 10'2" (4.2m x 3.1m)
With French doors leading to a patio that is a sun trap in the summer months again taking full advantage of the fantastic view. Tiled flooring.
Kitchen 14'1" x 12'1" (4.3m x 3.7m)
With window to view. Fitted with oak effect kitchen units offset with polished granite effect work surfaces. Stainless Steel double sink unit. Tiled splash back. Integral oven, hob with extractor, fridge/freezer and dishwasher. Tiled flooring. Door to utility, and double doors to dining room.
Breakfast Room 10'8" x 9'10" (3.27m x 3.0m)
Separate area open plan to Kitchen, tiled with window to rear and double doors to dining room.
Utility 13'9" x 8'6" (4.2m x 2.6m)
Window to either side. Fitted with oak effect kitchen units offset with granite effect work surfaces. Stainless steel sink. Tiled splash-back. Tiled flooring. Plumbing for washing machine and dryer. Door to integral garage.
WC 3'11" x 3'7" (1.2m x 1.1m)
Toilet and washbasin with corner cupboard leading from utility.
Hall 23'7" x 7'6" (7.2m x 2.3m)
Leading from front entrance door to ground floor bedrooms and bathroom with steps leading down to lounge straight ahead from front door. Maple wooden flooring
Bedroom 4 13'9" x 10'5" (4.2m x 3.2m)
Built in double door wardrobe, carpeted, window to front.
Bedroom 3 13'9" x 8'6" (4.2m x 2.6m)
Built in single wardrobe, carpeted, window to East side.
Bathroom 8'6" x 6'6" (2.6m x 2.0m)
Bath, toilet and wash basin. Tiled floor, window to rear.
First Floor: Bedroom 1 18'0" x 13'9" (5.5m x 4.2m)
Two double door built in wardrobes, carpeted, window to front and side. Door leading to ensuite.
Bedroom 2 18'0" x 13'9" (5.5m x 4.2m)
Two double door built in wardrobes, carpeted, window to front and side. Door leading to ensuite.
Ensuite 6'10" x 5'10" (2.1m x 1.8m)
Single shower cubical, toilet, washbasin. Tiled floor, underfloor heating and velux window.
Ensuite 8'6" x 5'10" (2.6m x 1.8m)
Double shower cubical, toilet, washbasin. Tiled floor, underfloor heating and velux window.
Landing 15'8" x 9'10" (4.8m x 3.0m)
Carpeted with access to loft hatch, open plan stairway.
Ground Floor Approximate Floor Area 1488.86 sq. ft (138.32 sq. m)
First Floor Approximate Floor Area 865.31 sq. ft (80.39 sq. m)
Travel Directions: Travelling on the A86 between Spean Bridge and Roy Bridge, when heading east turn left where signposted Upper Inverroy and at the top of the hill take the road to the right. Proceed along that road for approximately 200 meters. The property Aonach Beag is located to the right hand side.

Image of living room
Image of bedroom
Image of living room
Image of bedroom
Image of kitchen
Image of kitchen
Image of bedroom
Image of bathroom
Image of bedroom
Image of bedroom
Image of dining room
Image of bathroom