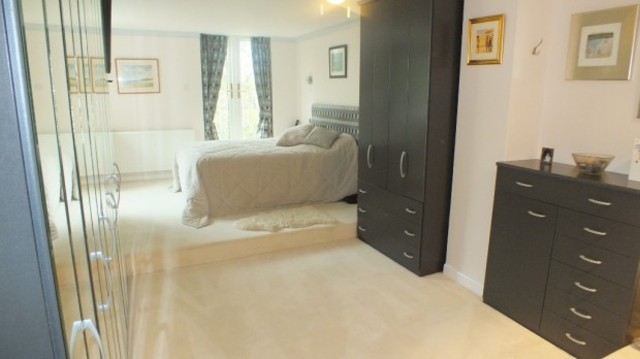Property description
Four bedroom detached property set within a popular residential area, located close to excellent schools, amenities and transport links. The property has been extended to offer bright and spacious excellent living accommodation. There is a smart frontage with lawn and block paved driveway providing off-street parking and leading to an integral garage. The rear garden is private and enclosed with a patio area providing fantastic field views.
The accommodation briefly comprises: To the ground floor: Entrance hall, extended lounge with feature fireplace, dining room, kitchen with a range of modern units and breakfast bar and WC. The first floor provides four good sized bedrooms, en-suite to the master bedroom and a modern house bathroom.
Entrance
With PVCu double glazed front entrance door, staircase to the first floor, wall light, central heating radiator, under stair storage with house alarm.
Kitchen
Offering an extensive range of base and wall units, splash back tiles, built in double oven and hob, integrated dishwasher, fridge and freezer, one and a half bowl stainless steel sink unit, inset lighting, breakfast bar, PVCu double glazed window to the front, an additional PVCu double glazed window and PVCu double glazed door to the side.
Dining Room
Enjoying a private outlook over the rear garden with central heating radiator, PVCu and secondary double glazed window.
Lounge
An extended lounge overlooking the private rear garden with wall light points, two central heating radiators, living flame gas fire with marble surround, PVCu and secondary double glazed window to the rear, PVCu double glazed sliding patio doors leading to the decked terrace and rear garden.
WC
Offering low level W.C, vanity unit with sink, central heating radiator and window to the side.
First Floor
Bedroom One
Spacious master bedroom offer double aspect views over fields. Offering central heating radiator, PVCu double glazed window to the rear, double PVCu French doors leading to a balcony enjoying an extremely private aspect. The bedroom further benefits from a Jacuzzi bath with shower facilities, vanity unit with ceramic sink, chrome heated towel rail, ceiling inset spotlighting and radiator.
Bedroom Two
Offering central heating radiator, PVCu window with secondary double glazed to the rear.
Bedroom Three
To the front of the property is this further double bedroom with laminate flooring, central heating radiator, PVCu and secondary double glazed.
Bedroom Four
A good size fourth bedroom with built in storage, laminate flooring, radiator, PVCu and secondary double glazed window.
Shower room
Providing a four piece suite comprising, shower cubicle, low level flush W.C, beday, pedestal wash hand basin, chrome heated towel rail, part tiled walls, tiled floor and PVCu double glazed window to the side.
Externally
To the front of the property is a lawned garden with block paved driveway and a single integral garage.
To the rear of the property is an enclosed and extremely private lawned garden with a whole host of established shrubs, decked terrace and lovely views over the open field.

Image of bedroom
Image of kitchen
Image of living room
Image of kitchen
Image of bedroom
Image of bathroom
Property Features :
- Well presented
- Shops and amenities nearby
- All double bedrooms
- Garden