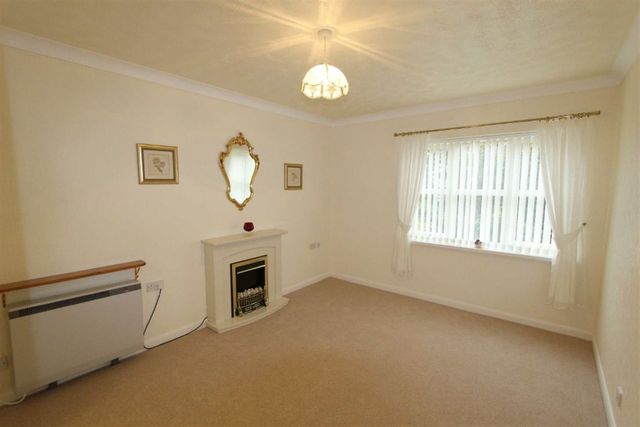Property description
****SPACIOUS ONE BEDROOM FIRST FLOOR RETIREMENT APARTMENT IN CENTRAL ANSDELL LOCATION - VERY CLOSE TO SHOPS AND RAILWAY STATION - LOUNGE - KITCHEN - DOUBLE BEDROOM - EXCELLENT STORAGE - OFF ROAD PARKING**** Energy Rating - C
Description
Communal Entrance Intercom to all flats, communal lounge with views out onto rear garden, communal kitchen, stairs and lift lead to the upper floorsEntrance to Apartment 24 Letter box and parcel box drop area, door into;Hallway Intercom, storage cupboard, airing cupboard housing boiler, doors to;Lounge 12'6 x 10'6UPVC double glazed window to rear with south facing sunny aspect looking over the communal gardens, spacious lounge with dining area, Dimplex night storage heater, modern fireplace with marble backdrop and hearth housing pebble effect electric fire, telephone and television points, archway leading to;Kitchen 8' x 7'2Modern and recently fitted (2 years) kitchen comprising of wall and base units with laminate work surfaces and discreet downlighting, stainless steel sink and drainer, two slide out pantry cupboards with chrome shelving, tastefully tiled to splash backs, integrated electric oven and 4 ring ceramic hob with overhead illuminated extractor, freestanding fridge and freezer, side broom store cupboardBedroom 12'4 x 9'2UPVC double glazed window to rear with south facing sunny aspect looking over the communal gardens, built in wardrobe with central mirrored door, further range of wardrobes and kneehole dressing table with matching bedside drawer units, telephone pointShower Room 6'5 x 6'4Modern three piece white suite comprising of shower unit with Mira electric shower and screen, vanity wash hand basin with storage underneath, WC, wall mounted towel heater, tiled walls, wall mounted extractor fanOther details Oxford Court has a resident House Manager and emergency pull chord systemThere is a Guest Suite on the First FloorThere is a Communal Laundry Room Parking space is available for £26 half yearlyCouncil Tax Band - B (£1,197.87 pa)Tenure - LeaseholdMaintenance - £153.04 PcmYou may download, store and use the material for your own personal use and research. You may not republish, retransmit, redistribute or otherwise make the material available to any party or make the same available on any website, online service or bulletin board of your own or of any other party or make the same available in hard copy or in any other media without the website owner's express prior written consent. The website owner's copyright must remain on all reproductions of material taken from this website.

Image of living room
Image of kitchen
Image of bedroom
Image of bathroom
Image of living room
Image of bedroom
Image of kitchen