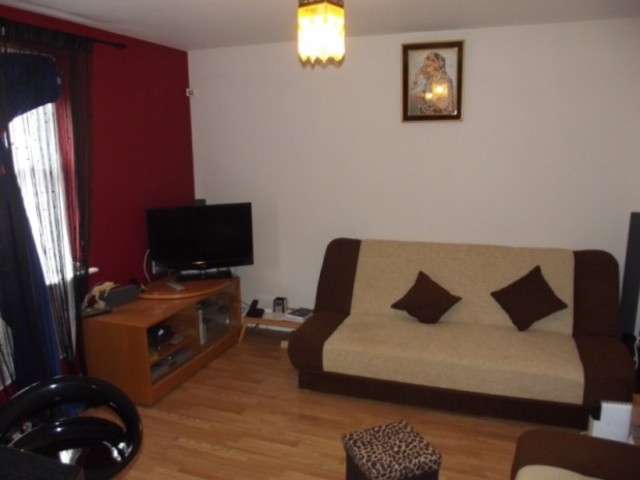Property description
Kingswood is delighted to offer for sale this City Centre apartment found within walking distance of the train station and main shopping areas.
The property is on the ground floor of a purpose built block with an attractive brick frontage. Access is gained via a remote security door with through access to the car park behind the property, within which the property benefits from two parking spaces.
The internal configuration is as follows:
Hallway 4.5 x 3.9 m (14′9″ x 12′10″ ft)
The spacious and light hallway contains painted walls and attractive laminate flooring leading to the reception, bathroom and bedroom. There are two storage rooms along the hallway both offering ample space within.
Reception 3.6 x 3.46 m (11′10″ x 11′4″ ft)
The reception and kitchen are of an open-plan design, with modern and hardwearing laminate wooden flooring underfoot and with painted plaster walls. The room benefits from a large double glazed window the front and heating provided by wall mounted electric heaters.
Kitchen 2.72 x 2.62 m (8′11″ x 8′7″ ft)
The kitchen is open to the reception room and contains a fully tiled floor along with matching wall and base fitted units. There is ample worktop and storage space, as well as plumbing available for a washing machine/dishwasher. There is an oval shaped stainless steel sink to the side of the kitchen which is set beneath a large double glazed window which allows in plenty of natural light. There is also an electric hob and oven in place with extractor and hood.
Bedroom 3.6 x 2.9 m (11′10″ x 9′6″ ft)
The bedroom again contains laminate wooden flooring and painted plaster walls, whilst also benefitting from a wall mounted electric heater. The bedroom is completed by a large double glazed window the rear elevation.
Bathroom 2.57 x 1.82 m (8′5″ x 5′12″ ft)
The spacious bathroom contains a three piece suite including sink, WC and panelled bath with shower over. The floor is tiled and the walls painted plaster. There is a large double glazed privacy window to the rear of the bathroom, and a good quality extractor fan to the wall.
Gardens 4.5 x 3.9 ft (1.37m x 1.19m m)
Attractive communal garden to the front, largely laid to grass, and a shared patio area to the rear which leads in turn to the car park.
Parking 4.5 x 3.9 ft (1.37m x 1.19m m)
There is a private residents-only car park to the rear of the property, within which the apartment has two spaces.
Viewing 4.5 x 3.9 ft (1.37m x 1.19m m)
Viewing is strictly through Kingswood on an appointment basis only.
Please contact Kingswood on
Preston City Centre Office: 01772 88 65 55, Unit 8, Fishergate, Preston, PR1 2NJ
Fulwood Office: 01772 71 71 81, 77 Watling Street Road, Fulwood, Preston, PR2 8EA
mail@kingswoodproperties.co.uk
www.kingswoodproperties.co.uk

Image of living room
Image of kitchen
Image of bedroom
Image of bathroom
Image of neighbourhood
Property Features :
- Shops and amenities nearby
- Un-Furnished
- Guest cloakroom
- Fitted Kitchen
- Close to public transport
- Double glazing
- Communal Garden
- Garden
Property Info: