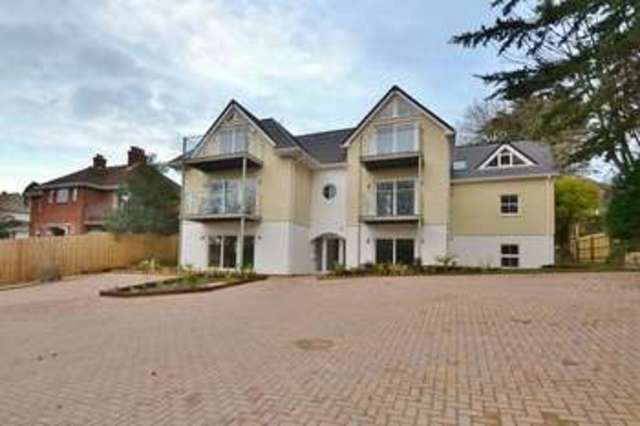Property description
*** THREE NOW RESERVED *** A contemporary and beautifully presented collection of 8 apartments situated along the prestigious Preston Road. Contact us today on 01305 832021 to book your viewing.
*Brand New Development *Two Bedroom Apartment *Ground Floor *Master En-suite *Allocated Parking *Private Patio *Finished to a Very High Standard Throughout*
The Development Introducing the latest development by Whiteside homes, a brand new collection of 6 two bedroom apartments and 2 three bedroom penthouses situated on the ever popular and prestigious location of Preston Road, Weymouth.
The apartments are finished to a very high standard throughout, all offering spacious open plan living areas, either a balcony or patio, master en-suites as well as allocated parking.
The Property Apartment 3 is located on the ground floor of the building, situated at the rear. There is a large open plan lounge/kitchen/ dining room with a stunning feature of floor to ceiling glazing at the rear section of the room incorporating bi fold doors which open out onto the properties private patio. The kitchen is beautifully presented and offers a range of integral appliances including oven, microwave, five ring gas hob with extractor over, fridge freezer and dishwasher. There is a useful breakfast bar as well as a very good range of kitchen units. There are two bedrooms, the master of which benefits from an en-suite shower room. There is also a family bathroom with a p shape bath with shower over and a storage cupboard which will house the washer/dryer.
The Location Preston Road is situated only a short stroll from the beach at Overcombe, popular with watersports enthusiasts, and the Lodmoor nature reserve is also a short distance from the development.
Preston offers all the services and retail outlets for day-to-day needs, complemented by nearby Weymouth. The surrounding towns and villages offer a number of weekly open-air markets for local foods, arts and crafts, clothing and almost anything else.
There is a regular bus service to Weymouth, famous for its shallow sandy bathing beaches and dramatic Jurassic coastline which extends to both the east and west; the picturesque old harbour with an array of bistros, restaurants and public houses; and a bustling high street with a range of local and popular high street retailers. Train stations in Weymouth Town Centre and Upwey provide main line rail links to London Waterloo.
Preston is an ideal base for exploring the beauty of the Jurassic Coast World Heritage Site and the tranquil delights of the west Dorset hinterland often ignored by transient tourists. Bowleaze coveway with its café's and stunning views across Weymouth Bay towards Portland is also only a short stroll away.
The area abounds in country pubs, nature trails and footpaths, sites of historic and cultural interest, offering an almost endless agenda of excursions, activities and attractions.
The Specification Whiteside Homes are thoroughly crafting each apartment to be finished to the highest of standards, with a specification for each apartment comprising:
Kitchens
The kitchens will be beautifully finished and are contemporary in their design. They offer a superb range of storage units and drawers under worktops which incorporate breakfast bars in each apartment, with one and a half bowl stainless steel sinks with striking 'iflow' mixer taps. Appliances are included as standard, each apartment offering integral 'Zanussi' appliances comprising: 5 Ring Gas Hob, Extractor, Combination Microwave, Oven, Fridge/Freezer and Dishwasher. In addition to the appliances in the kitchen, the developer will also provide a washer/dryer which will be conveniently situated in the storage cupboard in the hallway.
Bathrooms and En-Suites
The bathrooms and en-suites will feature white 'Roca' bathroom furniture, w/c's & sinks set on top of contemporary storage units, with the bathrooms having 'P'-Shape baths with shower areas and en-suites offering 'iflow' showers. Both the bathrooms & en-suites will offer attractive and contemporary tiling and heated towel rails.
Internal finishings
The internal fitment are of the highest quality, featuring oak veneer doors throughout with complementary chrome door furniture, contemporary skirting's and architrave's and a choice of floor coverings throughout (subject to the stage of construction)
General
The properties will be heated by gas fired combination boilers controlled by a wall mounted thermostat. Wiring and connection is in place for both satellite and terrestrial TV as well as telephone and broadband. The apartments will also benefit from the use of a secure communal entry system, as well as communal bin store, bike shed and gardens.
Open Plan Living Area 7.75m (25'5) x 4.52m (14'10) narrowing to 11'7
Master Bedroom 3.78m (12'5) x 2.84m (9'4)
En-suite 2.57m (8'5) x 1.19m (3'11)
Bedroom 2 3.38m (11'1) x 2.77m (9'1)
Bathroom 2.11m (6'11) x 1.83m (6')
Patio EPC Graph Important Notice: The artists impression, floor plans, configurations and layouts are included for guidance only. The Developer and Agent therefore gives notice to prospective purchasers that none of the material issued or visual depictions of any kind made on behalf of the Developer and Agent can be relied upon as accurately describing in relation to any particular or proposed house or development of the company, as of the Specified Matters from time to time prescribed under the Property Misdescriptions Act 1991. All such matters must be treated as intended only as a single illustration and guidance. They are subject to change from time to time without notice and their accuracy is not guaranteed, nor do they constitute, part of a contract or a warranty. The fixtures, fittings, services and appliances have not been tested and therefore, no guarantee can be given that they are in working order. All measurements are approximate. Prospective purchasers are requested to check before entering into negotiations as to whether the specification has changed.

Image of neighbourhood
Image of living room
Image of living room
Image of living room
Image of kitchen
Image of bedroom
Image of bedroom
Image of bathroom
Image of backyard