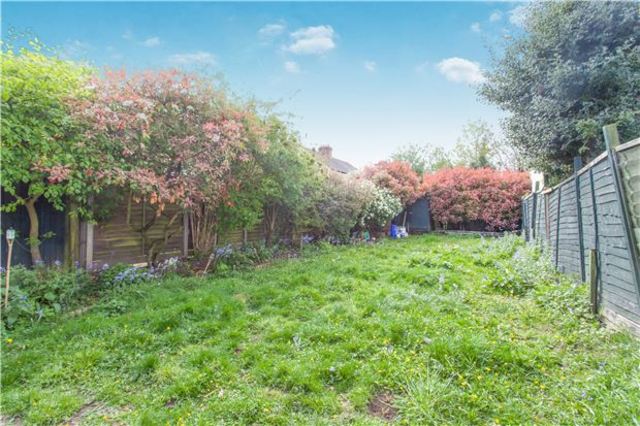Property description
FOUR BEDROOM FAMILY HOME IN CENTRAL WALLINGTON. Andrews are extremely pleased to introduce this extended semi detached property to the market that deserves your immediate attention. The property consists of: entrance hall, lounge, kitchen, dining area, single storey addition on the ground floor, with family bathroom, separate W.C. and three bedrooms on the first floor and master bedroom with en-suite shower room on the second floor. Situated on a popular tree lined residential road in central Wallington, conveniently located for schools, shops and transport links, this "MUST SEE" property also boasts off street parking to the front, established rear garden and the added benefit of "NO ONWARD CHAIN." CALL NOW TO VIEW! Energy Efficiency Rating D.
Entrance hall
Stained glass feature window, corniced ceiling, radiator, dado rails and staircase with cupboard under housing boiler.
Lounge - 16'0 x 12'7(4.9m x 3.8m )
Double glazed bay window, radiator, picture rails, corniced ceiling, fireplace, television point and power points.
Dining Area - 13'2 x 11'10(4.0m x 3.6m )
Corniced ceiling, picture rails, radiator and power points.
Single storey addition - 11'10 x 9'11(3.6m x 3.0m )
Double glazed door to garden.
Kitchen - 9'1 x 7'11(2.8m x 2.4m )
Double glazed window, single drainer sink unit with single bowl and cupboard under, range of fitted wall and base units, cupboards and drawers, laminate work tops, plumbed for washing machine and dish washer, electric hob and oven, power points and tiled floor.
First floor Landing
Double glazed window.
Bedroom Four - 8'8 x 8'3(2.6m x 2.5m )
Corniced ceiling, picture rails, double glazed window, radiator and power points.
Bedroom Two - 15'2 x 11'6(4.6m x 3.5m )
Corniced ceiling, picture rails, double glazed bay window, range of built in wardrobes, radiator and power points.
Bedroom Three - 13'3 x 11'5(4.0m x 3.5m )
Corniced ceiling, picture rails, double glazed window, radiator and power points.
Master Bedroom (On second floor) - 20'7 x 13'5(6.3m x 4.1m )
Corniced ceiling, picture rails, dual aspect bay velux window, radiator, power points and eave storage.
Ensuite shower room: double glazed window, walk in shower cubicle, hand basin, low level W.C., tiled walls and heated towel rail.
Bathroom
Double glazed window, panelled bath with shower over, hand basin, vanity unit, tiled walls, heated towel rail and airing cupboard.
Separate W.C.
Double glazed window and low level W.C.
Rear garden - 67'2 x 24'9(20.5m x 7.5m )
Fences to side and rear, lawn, patio, shrubs and gated side.

Image of backyard
Image of house front
Image of misc
Image of house front
Image of living room
Image of kitchen
Image of living room
Image of dining room
Image of bedroom
Image of bedroom
Property Features :
- FOUR BEDROOM FAMILY HOME IN CENTRAL WALLINGTON
- Conservatory
- Off street parking
- Established rear garden
- ´NO ONWARD CHAIN´
- CALL NOW TO VIEW!