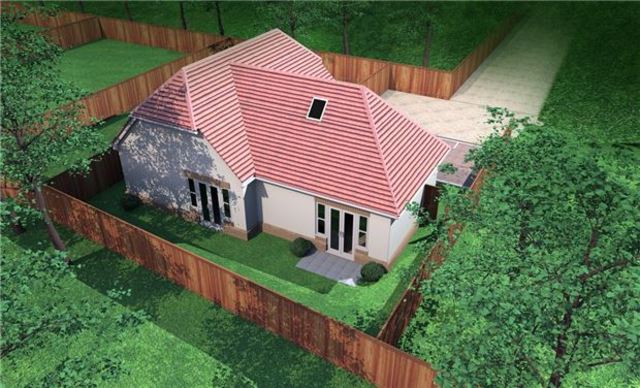Property description
BRAND NEW Superb opportunity to own this newly built stunning four bedroom detached chalet bungalow tucked away in the village of Carshalton and within half a mile of both Carshalton and Hackbridge train stations giving you access to central London. Your chance for an early exchange to have some personal finishes included within the property, call now to book your onsite inspection and reserve today to take advantage of this exciting opportunity.
Entrance Hall
Radiator, staircase with cupboard under.
Cloakroom
Low level WC, pedestal mounted hand basin, radiator, part tiled walls.
Lounge - 15'6 x 9'10(4.7m x 3.0m)
Double glazed window, inset spotlights, radiator, power points, double glazed french doors with side windows leading to rear garden.
Dining Room - 9'8 x 7'7(2.9m x 2.3m)
Double glazed window, radiator, power points.
Kitchen - 15'2 x 9'0(4.6m x 2.7m)
Double glazed window, inset one and a half bowl sink unit, range of fitted matching base and wall units with contrasting laminate worktops and breakfast bar, tiled splashback, inset gas hob with cooker hood, fitted electric oven, plumbed for washing machine and dishwasher, radiator, power points, tiled flooring.
Bedroom Two (Ground Floor) - 11'11 x 9'8(3.6m x 2.9m)
Double french doors with side windows leading to rear garden, fitted wardrobe, radiator, power points, door to en-suite bathroom.
En-suite Bathroom (Ground Floor)
Inset spotlights, P-shaped panelled bath with mixer tap and shower over, pedestal mounted hand basin, low level WC, chrome heated towel rail, part tiled walls, tiled flooring.
Bedroom Four (Ground Floor) - 10'11 x 9'0(3.3m x 2.7m)
Double glazed window, radiator, power points, built-in wardrobe housing boiler.
Bedroom One (First Floor) - 17'8 x 13'5 at max measurements(5.4m x 4.1m at max measurements)
Double glazed window, two double glazed velux windows, radiator, power points, door to bedroom five.
Bedroom Three (First Floor) - 14'7 x 9'10(4.4m x 3.0m)
Two double glazed velux windows, radiator, power points.
Bedroom Five (accessed via Bedroom One) - 8'5 x 6'6(2.6m x 2.0m)
Double glazed velux window, radiator, power points.
Bathroom
Inset spotlights, P-shaped panelled bath with mixer tap and shower over, pedestal mounted hand basin, low level WC, chrome heated towel rail, part tiled walls, tiled flooring.
Parking
Garden

Image of drawing/blue print
Image of drawing/blue print
Image of drawing/blue print
Image of drawing/blue print
Image of drawing/blue print
Image of drawing/blue print
Property Features :
- New Build
- Detached Chalet Bungalow
- Four Bedrooms
- Two Reception Rooms
- Two En-suites
- Parking & Gardens