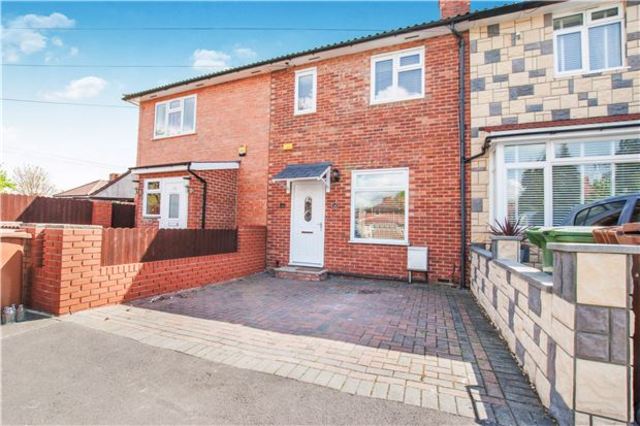Property description
OPEN DAY SATURDAY 9TH MAY - NOW FULLY BOOKED Well presented St Helier home located on the borders of Morden and offered in good decorative order. The first floor is currently configured to provide three bedrooms with the family bathroom positioned on the ground floor. Further comprising lounge room, fitted kitchen, off street parking and garden. Exclusive to Andrews.
Lounge - 16'1 x 10'10(4.9m x 3.3m )
Double glazed window, coved ceiling, fireplace with electric fire, radiator, fitted cupboards, power points.
Inner Hall
Staircase and two storage cupboards.
Kitchen - 9'2 x 8'6(2.8m x 2.6m )
Double glazed window, inset sink unit, range of fitted matching base and wall units with laminate worktops and tiled splashback, inset gas hob with cooker hood and fitted oven below, plumbed for washing machine, fitted fridge/freezer, fitted wine cooler, combination gas boiler, power points.
Ground Floor Bathroom
Window, panelled bath with shower over, hand basin.
Separate WC
Low level WC.
Landing
Loft access via fitted loft ladder.
Bedroom One - 13'9 x 9'10(4.2m x 3.0m )
Double glazed window, fitted cupboards and dresser, radiator, power points.
Bedroom Two - 9'10 x 9'2(3.0m x 2.8m )
Double glazed window, radiator, power points.
Bedroom Three - 5'11 x 5'7(1.8m x 1.7m )
Double glazed window, radiator, power points.
Off Street Parking to Front
Rear Garden - 41'0 x 22'4(12.5m x 6.8m )
Fence enclosed, laid to lawn, patio, shrubs, external tap and power point.

Image of house front
Image of living room
Image of bedroom
Image of kitchen
Image of backyard
Image of dining room
Image of kitchen
Image of bathroom
Image of house front
Property Features :
- OPEN DAY SATURDAY 9TH MAY - BY APPOINTMENT ONLY
- Three Bedrooms
- Lounge
- Kitchen
- Bathroom
- Garden
- Off Street Parking