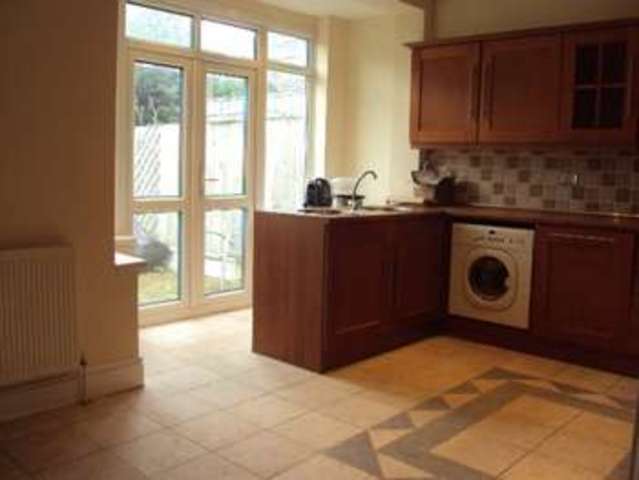Property description
Century 21 are proud to present this immaculate 3 bedroom house which has recently been refurbished to a very high standard.
The property boasts many features including: Gas central heating, double glazed windows, spacious living room, very large kitchen diner, and generous sized bedrooms. A beautifull shower room with WC has also been installed on the ground floor, while the stunning family bathroom on the 1st floor is also very impressive. This attractive home also allows plenty of natural light through giving it a pleasant warm feel.
Located within a 15 mins walk (approx.) of Newbury Park station, there are also many schools within the locality and Seven Kings Park is only a short walk away too. Road links are fantastic with Eastern Avenue (A12) only moments way.
As well as a driveway at the front of the property, there is also a lovely garden at the rear with a spacious paved patio and lawn measuring approx. 24m (80ft) in length.
This property will be highly sought after so please contact us asap to avoid disappointment!
Porchway/Entrance 2.90 x 1.50 m (9′6″ x 4′11″ ft)
Double glazed door, Double glazed windows, 2nd door leading into property.
Entrance Hallway 1.96 x 4.37 m (6′5″ x 14′4″ ft)
Radiator, Double power point, chrome light switch
Reception/Lounge 3.88 x 4.37 m (12′9″ x 14′4″ ft)
Double glazed bay window, radiator, 2 x double power points chrome light switch.
Kitchen/diner 6.20 x 4.69 m (20′4″ x 15′5″ ft)
Double glazed doors opening to garden, 2 x radiators, ceiling spotlights, storage cupboard, several power points.
Shower room/WC 2.14 x 1.9 m (7′0″ x 6′3″ ft)
Shower cubicle, wash basin, WC, fully tiled floors, fully tiled walls.
Bedroom 1 3.35 x 3.71 m (10′12″ x 12′2″ ft)
Double glazed window, 2 x double power points, radiator.
Bedroom 2 3.10 x 3.49 m (10′2″ x 11′5″ ft)
Double glazed bay window, 2 x double power points.
Bedroom 3
TBA
Bathroom 2.55 x 2.08 m (8′4″ x 6′10″ ft)
Bathtub with shower, wash basin, WC, fully tiled walls, fully tiled floors
Landing 1.22 x 1.6 m (4′0″ x 5′3″ ft)
Garden - Patio, Lawn, shed 5.84 x 24.0 m (19′2″ x 78′9″ ft)
DISCLAIMER Century 21 are the seller's agent for this property. Your conveyance/surveyor is legally responsible for ensuring any purchase agreement fully protects your position. We make detailed enquiries of the seller to ensure the information provided is as accurate as possible. Please inform us if you become aware of any information being inaccurate.

Image of kitchen
Image of bedroom
Image of bathroom
Image of bathroom
Image of bathroom
Image of bedroom
Image of bedroom
Image of bedroom
Image of neighbourhood
Image of kitchen
Property Features :
- Shops and amenities nearby
- Garden
- Double glazing
- Off Street Parking
- Driveway