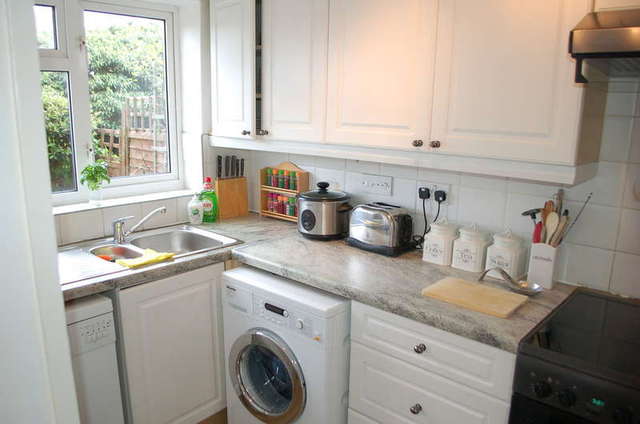Property description
THE ACCOMMODATION COMPRISES: CANOPIED ENTRANCE PORCH: part glazed front door to: ENTRANCE LOBBY: glazed door to: ENTRANCE HALL: double radiator, fitted store cupboard. LIVING/DINING ROOM: 31’2 x 11’5 overall narrowing to 8’10, double aspect, double glazed windows, 2 double radiators understairs cupboard, wall mounted gas fired boiler, wood effect laminate floor, double glazed French doors to garden KITCHEN: 11′ × 5′3 range of painted units comprising inset one and a half bowl sink unit, mixer taps, cupboard under, work surfaces, cupboards and drawers under, wall cupboards, plumbing for dishwasher and washing machine, electric cooker point with extractor over, part tiled walls, wood effect laminate flooring. STAIRCASE FROM ENTRANCE HALL TO FIRST FLOOR LANDING: access to loft, fitted airing cupboard housing lagged copper cylinder. BEDROOM 1: 14’9 x 8’10, 2 double glazed windows, double radiator, wood effect laminate floor. BEDROOM 2: 13’10 x 7’3 double glazed windows, double radiator, wood effect laminate floor. BEDROOM 3: 13’10 x 7’ double glazed windows, double radiator. UPDATED BATHROOM: white suite comprising panelled bath, mixer tap, overhead shower unit and screen, pedestal wash hand basin, low level w.c., part tiled walls, ceramic tiled floor, extractor fan, heated towel rail, shaver point. OUTSIDE: GARAGE: in nearby block with pitched roof and Parking Space in front. REAR GARDEN: Approximately 33ft in depth, laid to lawn with wooden decking, shrubs, shed, water tap, pedestrian access gate. COUNCIL TAX: BAND D EPC/EER RATINGS: Current: 68 Potential: 87

Image of kitchen
Image of dining room
Image of dining room
Image of living room
Image of bedroom
Image of bedroom
Image of bedroom
Image of bathroom
Image of kitchen
Property Features :
- Traffic free position in popular cul de sac
- Easy reach of local shops, bus services, schools etc.
- Spacious modern 3 bedroom family home
- Garage plus parking space
- 33ft rear garden NO CHAIN