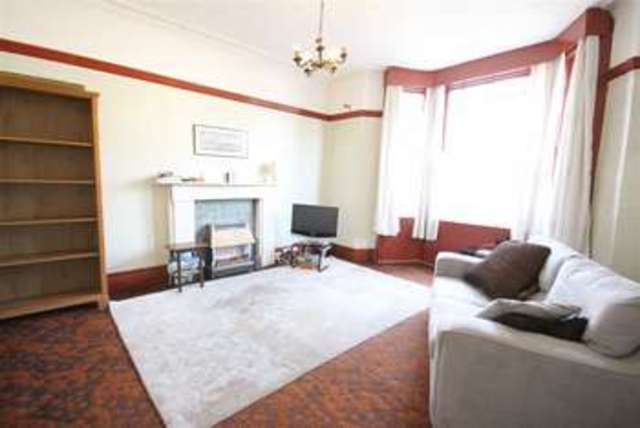Property description
Rarely available and spacious Victorian family home located in a highly sought after North Uxbridge cul-de-sac within a few minutes walk of the town centre, leisure facilities and tube station. The accommodation is in need of updating throughout and briefly comprises large entrance hallway, impressive lounge with bay fronted window, separate dining room, kitchen/breakfast room, ground floor bathroom, three double bedrooms, family bathroom and useful cellar. The property offers fantastic potential and boasts a wealth of period features such as high ceilings, decorative coving and sash windows. Added benefits include an enclosed rear garden, residents parking and no onward chain. Internal viewing is highly recommended. EPC F.
Entrance
Covered porch, double doors opening to : Entrance Hallway : Fitted carpet, decorative ceiling coving, stairs to first floor landing, door with stairs leading down to cellar, doors to dining room and :
Lounge
5.05m x 4.11m (16'7 x 13'6 )Fitted carpet, ceiling coving, feature gas fireplace with decorative marble surround, front aspect bay window.
Dining Room
3.70m x 3.30m (12'2 x 10'10 )Fitted carpet, feature fireplace, rear aspect double doors with fitted shutters overlooking and leading to garden, double doors leading to kitchen/breakfast room.
Kitchen/Breakfast Room
3.78m x 3.76m (12'5 x 12'4 )Range of fitted wall and base level storage units, fitted work surfaces with tiled splash-backs, stainless steel sink unit, gas cooker with overhead filter, space for fridge, freezer and other domestic appliances, built-in airing cupboard housing hot water tank with storage space, space for table and chairs, side aspect window, part fitted carpet and part vinyl flooring, part glazed door leading to :
Inner Hallway
Fitted carpet, part glazed door overlooking and leading to garden, side aspect sliding door to :
Ground Floor Bathroom
2.72m x 1.91m (8'11 x 6'3 )White suite comprising panel enclosed bath, pedestal wash hand basin, low level w.c. rear aspect window, part tiled walls, vinyl flooring.
Cellar
5.43m x 3.08m (17'10 x 10'1 )Useful cellar with power points and lighting which could be used for a number of different purposes.
First Floor Landing
Fitted carpet, hatch providing access to loft space, fitted storage cupboard, doors to all bedrooms and bathroom.
Bedroom 1
4.29m x 3.60m (14'1 x 11'10 )Fitted carpet, feature fireplace, front aspect window.
Bedroom 2
3.98m x 3.73m (13'1 x 12'3 )Fitted carpet, fitted storage cupboard, rear aspect window overlooking garden.
Bedroom 3
3.73m x 3.24m (12'3 x 10'8 )Fitted carpet, rear aspect window.
Bathroom
3.21m x 1.79m (10'6 x 5'10 )Free standing 'roll top' bath, low level w.c. wall mounted sink, front aspect window, rear aspect obscured window, vinyl flooring, door leading to bedroom 1 (currently blocked).
Exterior
Front Garden : Enclosed front garden which is neatly laid to lawn with flower and shrub borders, paved path leading to entrance porch.Rear Garden : Enclosed rear garden (approx) 50ft in length which is mainly laid to lawn with flower and shrub borders, paved patio area, exterior water tap and lighting, gate at back of garden providing rear access.Parking : Resident permit parking, potential to convert front garden to off street parking.
General; While we endeavour to make our sales particulars fair, accurate and reliable, they are only a general guide to the property and, accordingly, if there is any point which is of particular importance to you, please contact the office and we will be pleased to check the position for you, especially if you are contemplating travelling some distance to view the property. Measurements; These approximate room sizes are only intended as general guidance. You must verify the dimensions carefully before ordering flooring or any built in furniture. Services; Please note we have not tested the services or any of the equipment or appliances in this property, accordingly we strongly advise prospective buyers to commission their own survey reports before finalising their offer to purchase. These particulars are issued in good faith but do not constitute representations of fact or form part of any offer or contract. The matters referred to in these particulars should be independently verified by prospective buyers or tenants. Neither Bennett Residential nor any of its employees or agents has any authority to make or give any representation or warranty whatever in relation to this property.

Image of living room
Image of kitchen
Image of bedroom
Image of bedroom
Image of bathroom
Image of staircase
Image of kitchen
Image of landing
Image of backyard
Image of backyard
Image of house front
Property Features :
- Three Double Bedrooms
- North Uxbridge Cul-De-Sac
- Minutes Walk From Town
- Updating Works Required
- No Onward Chain