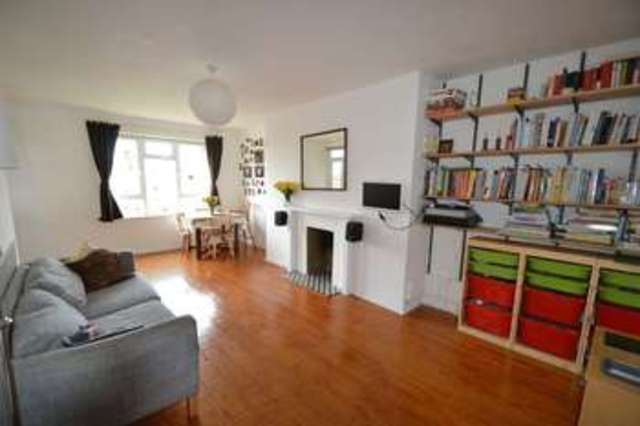Property description
Housetree.co.uk.
We are delighted to bring to market this spacious three bedroom upper floor flat in the sought after area of Brockley. The property is ideally situated in zone 2, with easy access to bars, café, shops, parks and other local amenities.
The accommodation comprises lounge/dining room, kitchen, three double bedrooms, family bathroom and separate WC. The property benefits from a private balcony, fitted kitchen with integrated oven and hob, double glazing and gas central heating.
Located within a 4 minute walk to Brockley Station for mainline trains to London Bridge (10 minutes) or Overground trains to Whitechapel (14 minutes). Also within a 15 minute walk to Docklands Light Railway at Deptford Bridge or Lewisham with connections to Canary Wharf and East London.
Kitchen - 8' 4'' x 11' 8'' (2.55m x 3.55m)
Double glazed window, space for fridge freezer, plumbed for washing machine, part tiled walls, radiator, ceramic tiled floor.
Lounge - 21' 0'' x 11' 8'' (6.4m x 3.55m)
Double glazed french doors leading to the balcony, open fire place, two radiators, wooden floors.
Balcony - 4' 7'' x 8' 10'' (1.4m x 2.7m)
Screed floor, hand rail.
Bedroom 1 - 11' 8'' x 11' 8'' (3.55m x 3.55m)
Double glazed window, radiator, laminate flooring.
Bedroom 2 - 11' 8'' x 9' 8'' (3.55m x 2.95m)
Double glazed window, radiator, laminate flooring.
Bedroom 3 - 9' 4'' x 12' 0'' (2.85m x 3.66m)
Double glazed window, radiator, laminate flooring.
Bathroom - 8' 8'' x 5' 1'' (2.65m x 1.55m)
Double glazed frosted window, bath, wash basin, tiled wall, radiator, ceramic tiled floor.
Toilet - 5' 11'' x 2' 11'' (1.8m x 0.9m)
Double glazed frosted window, low flush WC, marble tiled floor, high shelf for storage.
Disclaimer
These particulars, whilst believed to be accurate are set out as a general guideline and do not constitute any part of an offer or contract. Intending Purchasers should not rely on them as statements of representation of fact, but must satisfy themselves by inspection or otherwise as to their accuracy. Please note that we have not tested any apparatus, equipment, fixtures, fittings or services including gas central heating and so cannot verify they are in working order or fit for their purpose. Furthermore, Solicitors should confirm moveable items described in the sales particulars and, in fact, included in the sale since circumstances do change during the marketing or negotiations. Although we try to ensure accuracy, if measurements are used in this listing, they may be approximate. Therefore if intending Purchasers need accurate measurements to order carpeting or to ensure existing furniture will fit, they should take such measurements themselves. Photographs are reproduced general information and it must not be inferred that any item is included for sale with the property.

Image of living room
Image of dining room
Image of kitchen
Image of bedroom
Image of bedroom
Image of home office
Image of bathroom
Property Features :
- Modern decor
- Three double bedrooms
- Large fitted kitchen
- In the catchment area of Ofsted rated outstanding schools
- Wickham Road is right on the border of the conservation area