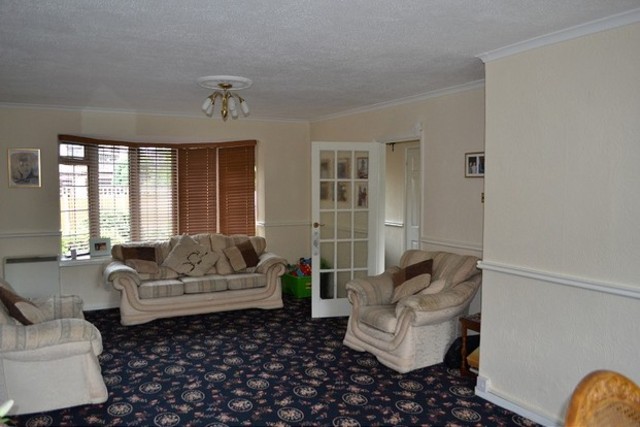Property description
We are pleased to offer this spacious Three Bedroom Extended End of Terrace House, Situated within the Beal school catchment area. The accommodation comprises of Three bedrooms and family bathroom to the first floor, ground floor W/C, through lounge, second reception room, Large Kitchen. Other benefits include, extensive double glazing, Garage and many more features. An early appointment is advised to avoid disappointment.
CROMBIE CLOSE, REDBRIDGE;
Accommodation Comprises:
ENTRANCE: Double glazed door to:
HALLWAY: Wood laminate flooring, power point, telephone point, doors to/ leading to:
KITCHEN/ Double Glazed windows and to rear and door to side. A range of wall and base
DINNER: units, roll edge work surfaces, plumbed for washing machine, plumber for
155 x 98 dishwasher, electric oven hob with over head extractor fan, stainless steel sink drainer unit with mixer taps, tilled splashback:
THROUGH LOUNGE: Double glazed window to front and rear, two economy 7 239 X 130(largest point) heaters,CovedCeiling, Power Points, Telephone points, TV points leading.
HALLWAY: Double glazed window to front, stairs to first floor, door to.
GROUND FLOOR Low flush W/C, Pedestal wash hand basin with separate taps, tiles
W/C splash backs.
RECEPTION 2: Double Glazed double doors to rear, Power Points, TV point,
99 X 79 Telephone Point.
GARDEN: Paved with flower boarders to side
Approx 30- 40 feet
FIRST FOOR
LANDING: Access to Loft, airing cupboard, power points, doors to:
BEDROOM 1: Double glazing window to front, power points, telephone
134 x 114 point.
BEDROOM 2: Double Glazed Window to rear, Double Radiator, Power points.
106 x 102(To Wardrobes)
BEDROOM 3: Double glazed window to rear, double radiator, power points.
95 x 77
BATHROOM: Double glazed frosted window to rear. Bathroom comprising of three piece suite, panelled bath with separate taps, Low Flush W/C, vanity unit with wash hand basin and mixer taps, tiled splash backs.
ALL SYSTEMS AND APPLICES MENTIONED IN THESE DETAILS HAVE NOT BEE TESTED

Image of living room
Image of dining room
Image of kitchen
Image of bathroom
Image of bedroom
Image of wardrobe