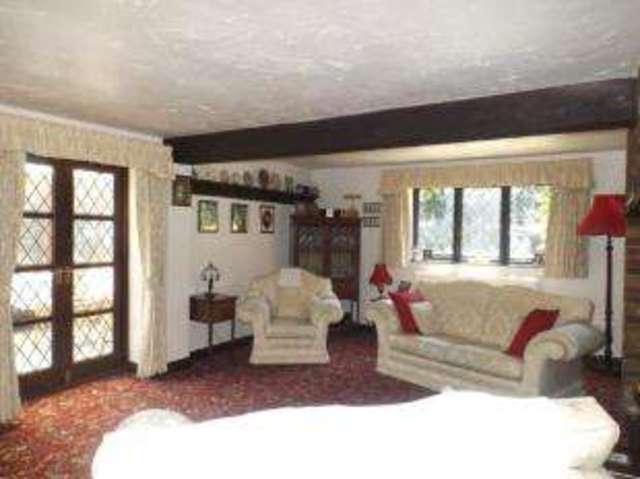Property description
Detached Character Property
Three/Four Bedrooms
Two Bathrooms
Conservatory
Detached Double Garage
South Facing Lawned Field
Semi-Rural Location
Situtated in a semi-rural position in Fen Lane with views over the countryside. West Horndon village is approximately 4 miles away and offers local shops and mainline C2C services to London Fenchurch Street.
This detached three/four bedroom character home offers reception room with 'inglenook' style fireplace, a dining area which opens up into the kitchen, conservatory, utility room and ground floor bedroom. To the first floor, there are three bedrooms (with ensuite shower to the master bedroom), five-piece family bathroom and an additional study/fourth bedroom (some restricted head height).
Externally there is a double garage (with office space/games room above, which subject to planning permission and relevant consents, could offer the potential to be converted).
The garden is lawned to two sides of the house with York Stone tiles to the rear and an additional lawned area to the side of the garage.
To the rear of the property there is an additional lawned field of approximately 4.5 acres (to be confirmed by land survey) which is south-facing and has a legal right of way access from Fen Lane which allows it to be accessed separately from the main property.
| Reception Room | 15'5\" x 20'4\" (4.7m x 6.2m). Maximum measurements and include fireplace
|
| Dining Room | 18'2\" x 10'9\" (5.54m x 3.28m). Maximum measurements
|
| Kitchen | 15'11\" x 6'6\" (4.85m x 1.98m). Maximum measurements
|
| Utility | 8'7\" x 17'1\" (2.62m x 5.2m).
|
| Conservatory | 9'9\" x 12'9\" (2.97m x 3.89m). Maximum measurements
|
| Bathroom | 8'3\" x 8'4\" (2.51m x 2.54m).
|
| Master Bedroom | 15'5\" x 11'7\" (4.7m x 3.53m). Maximum measurements
|
| Ensuite Shower to Master Bedroom | m x m.
|
| Bedroom Two | 15'7\" x 8'3\" (4.75m x 2.51m). Maximum measurements
|
| Bedroom Three | 12'1\" x 6'2\" (3.68m x 1.88m).
|
| Study/Bedroom Four | 10'7\" x 9'8\" (3.23m x 2.95m). Maximum measurements (some restricted access and restricted head height)
|
| Bathroom | 12' x 7' (3.66m x 2.13m).
|
| Rear Garden | Lawned area to two sides, patio area to rear and additional garden area to side of garage
|
| Detached Garage | 18'6\" x 18' (5.64m x 5.49m). External staircase leading to office area/games room above (17'8 x 8'5 maximum - some restricted head height)
|
| Lawned Field | Approximately 4.5 acres (subject to land survey) with right of way access to Fen Lane
|

Image of drawing room
Image of drawing room
Image of bedroom