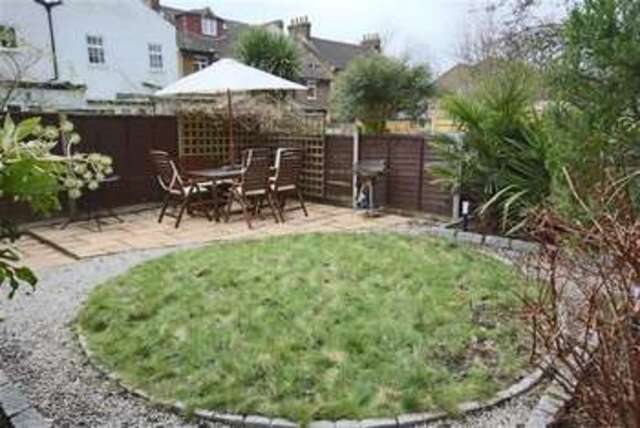Property description
Stylish and unique two double bedroom, two bathroom first floor character converted garden maisonette in a quiet residential location walking distance from the town centre and tube station with share of freehold & off street parking for one car plus residents permit parking. The beautifully presented accommodation comprises entrance porchway, large hallway and landing, modern open plan kitchen/living area & modern en-suite bath/shower rooms to both double bedrooms. Features include landscaped private garden, gas central heating & double glazed windows. EPC D.
Entrance Porch
UPVC Entrance door, wood laminate flooring, front aspect frosted double glazed window, door to;
Entrance Hallway
3.70m x 1.12m (12'2 x 3'8 )Fitted carpet, stairs to first floor.
First floor landing/hallway
Fitted carpet, hatch giving access to insulated & part boarded loft storage space, panelled internal doors.
Lounge/Kitchen
4.81m x 3.65m (15'9 x 12'0 )Wood laminate flooring, T.V. Aerial & telephone points, two front aspect double glazed windows, range of modern fitted wall & base level storage units, fitted work surfaces with tiled splash backs, stainless steel gas hob with filter extractor hood over & matching oven below, space & plumbing for washing machine & upright fridge/freezer,
Bedroom 1
3.71m x 3.05m (12'2 x 10'0 )Fitted carpet, T.V. Aerial point, side aspect double glazed window, panelled door to;
En-Suite Bathroom
1.80m x 1.56m (5'11 x 5'1 )Tiled walls & floor, white suite comprising panel enclosed bath with thermostatic shower over, pedestal wash hand basin with mixer tap, close coupled W.C. Extractor fan, heated towel radiator.
Bedroom 2
3.49m x 2.77m (11'5 x 9'1 )Fitted carpet, T.V. Aerial point, rear aspect double glazed window, panelled door to;
En-Suite Shower Room
1.86m x 1.79m (6'1 x 5'10 )Tiled walls & polished granite floor tiling, modern white suite comprising glazed corner mounted walk in shower cubicle with 'Aqualisa' thermostatic shower, pedestal wash hand basin with mixer tap, close coupled W.C. Wall mounted 'Vokeola' combination gas central heating boiler, frosted double glazed window.
Exterior
Enclosed rear garden (approx) 28ft square, neatly landscaped with decorative patio and laid to lawn. Block paved driveway to the front of the property providing off street parking for one vehicle, resident permit parking scheme also operating in the road.
General; While we endeavour to make our sales particulars fair, accurate and reliable, they are only a general guide to the property and, accordingly, if there is any point which is of particular importance to you, please contact the office and we will be pleased to check the position for you, especially if you are contemplating travelling some distance to view the property. Measurements; These approximate room sizes are only intended as general guidance. You must verify the dimensions carefully before ordering flooring or any built in furniture. Services; Please note we have not tested the services or any of the equipment or appliances in this property, accordingly we strongly advise prospective buyers to commission their own survey reports before finalising their offer to purchase. These particulars are issued in good faith but do not constitute representations of fact or form part of any offer or contract. The matters referred to in these particulars should be independently verified by prospective buyers or tenants. Neither Bennett Residential nor any of its employees or agents has any authority to make or give any representation or warranty whatever in relation to this property.

Image of backyard
Image of bedroom
Image of kitchen
Image of bathroom
Image of bedroom
Image of bathroom
Image of staircase
Image of landing
Image of bedroom
Image of outdoor landscaping
Image of parking
Image of living room
Property Features :
- Two double en-suite beds
- Open plan kitchen/living area
- Private garden & parking
- Close to town centre