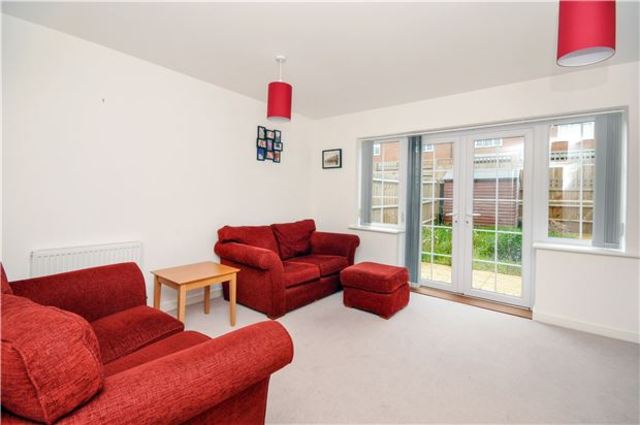Property description
A beautifully presented end of terrace modern home. Located within 0.7 miles of Carshalton Beeches station, excellent schools and local amenities. Further comprising of fully fitted contemporary kitchen/dining room, downstairs cloakroom, lounge with patio doors leading to a private rear garden with side gate access. Upstairs boasts two double bedrooms, the master features built-in wardrobes and an en-suite shower room plus there is a separate family bathroom. The property also comes with allocated parking and no onward chain. Exclusive to Andrews.
Entrance Hall
Staircase with cupboard under.
Lounge - 14'1 x 11'10(4.3m x 3.6m )
Double glazed windows and double doors to rear garden, radiator, power points.
Kitchen/Diner - 18'8 x 9'6(5.7m x 2.9m )
Double glazed window, inset one and a half bowl sink unit, range of fitted matching base and wall units with contrasting stone worktops and tiled splashback, inset gas hob with cooker hood above and fitted electric eye double oven, plumbed for washing machine, fitted fridge/freezer, gas combination boiler, radiator, power points, tiled flooring.
Cloakroom
Cistern enclosed WC, hand basin with mixer tap, radiator.
Landing
Storage cupboard.
Bedroom One - 14'1 x 12'6(4.3m x 3.8m )
Double glazed window, fitted wardrobes, radiator, power points, door to en-suite shower room.
En-suite Shower Room
Shower cubicle, hand basin with mixer tap, cistern enclosed WC, heated towel rail, tiled walls and flooring.
Bedroom Two - 14'1 x 9'10(4.3m x 3.0m )
Two double glazed windows, radiator, power points.
Bathroom
Panelled bath with mixer tap and shower attachment, hand basin with mixer tap, cistern enclosed WC, heated towel rail, tiled walls and flooring.
Front Garden
Laid to lawn.
Rear Garden - 28'7 x 14'9(8.7m x 4.5m )
Fence enclosed, gated side access, laid to lawn, patio, external tap and light, shed.

Image of living room
Image of kitchen
Image of dining room
Image of bedroom
Image of living room
Image of bathroom
Image of house front
Image of house front
Property Features :
- End of Terrace
- Two Double Bedrooms
- Lounge
- Kitchen/Diner
- Parking
- No Onward Chain