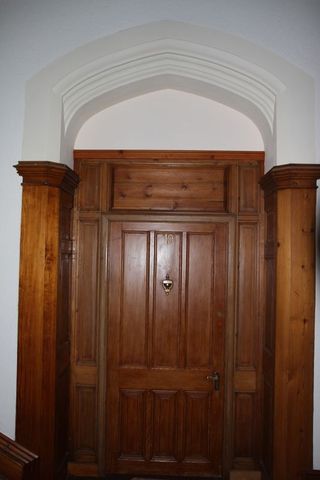Property description
Claremont Hall is an IMPRESSIVE Grade II listed Victorian residence built during the 1830's by the remarkable George Braikenridge. This fine residence was converted into apartments during the 1990's. Number 10 arguable the GRANDEST of them all with its AMAZING 14 foot high ornate ceilings, impressive FIREPLACES and the most beautiful windows. This is a home that has great history, and was originally built with no expense spared. This elevated position offers commanding VIEWS across Clevedon to the Mendips.
Accommodation (all measurements approximate)
Claremont Hall was once described as the grandest residence in Clevedon. A fabulous entrance opens to the vestibule with stained glass panels and high vaulted ceilings. A pair of solid oak doors open to the magnificent:
Reception Hall
With its two tiered gallery beautifully suspended above the hall. To your right is the entrance to Number 10.
Private Reception Hall
Some 25 feet long with its beautiful parquet flooring, panelled walls and ceilings of over 14 feet in height. Two magnificent stained glass windows with working shutters.
Drawing Room and Dining Room - 23' 10'' x 22' 10 (7.26m x 6.95m)
This magnificent room demonstrates the wealth and power of the Braikenridge family who built Claremont Hall during the 1830's. The ornate ceilings are around 14 feet in height. Suspended above the most beautiful parquet floor. Two stunning windows enjoy southerly views across Clevedon towards the Mendip Hills. There is a fabulous Minster stone fireplace displaying heraldic shields. A superb bookcase is suspended above well fitted cupboards which cleverly conceal a radiator. This is a room that will take your breath away.
Kitchen/Breakfast Room - 17' 3'' x 9' 8 (5.25m x 2.94m)
Offering a splash of colour and benefiting from a range of integrated appliances which include the oven, hob, fridge, freezer and dishwasher. There is concealed lighting, additional spot lighting and a one and half bowl sink unit. An attractive tiled floor.
Principal Bedroom - 17' 4'' x 11' 0 (5.28m x 3.35m)
With high ornate corniced ceilings and an almost full height window complete with working shutters. The centre piece is an impressive fireplace. Further features include an elegant parquet floor.
Bedroom 2 - 12' 10'' x 9' 10 (3.91m x 2.99m)
Again with an almost full height window with commanding views to the Mendips, complete with working shutters. High ornate ceilings and ceiling cornicing. A clever gallery sits above the adjacent bathroom providing further storage.
Bathroom
With suite comprising bath with shower, pedestal washbasin and WC, attractive tiled floor, tiled walls and ceiling coving.
Utility Cupboard
With plumbing for washing machine and providing useful storage.
OUTSIDE
An impressive driveway leads up to the parking. There are two parking spaces which belong to this apartment, there is also additional visitors parking. A pretty decked communal garden enjoys an elevated position from which to enjoy the fine views across Clevedon.
Tenure: Leasehold
Management Company Details
Managed by Woods in Hill Road - originally a 999 year Lease.
Management Charges: £107.11 per month
Local Authority: North Somerset Council Tel: 01934 888888
Council Tax Band: D
Energy Rating:
Services: All mains services connected including gas fired central heating by way of a Worcester gas fired central heating boiler installed in 2013.
(The information relating to the Lease and Management Company has been provided by our clients but we advise this information is re-checked at the time of purchase).
All viewings strictly by appointment with the agent Steven Smith Town and Country Estate Agents Ltd 01275 877771.
PLEASE NOTE: 1. Items shown in photographs are not included unless specifically mentioned within the sales particulars. They may be available by separate negotiations. We often use a panoramic photo of a location. This is not a view from the property.2. Any services, heating systems, appliances or installations referred to in these particulars have not been tested and no warranty can be given that these are in working order. Whilst we believe these particulars to be correct we would be pleased to check any information of particular importance to you. 3. We endeavour to make our sales details accurate and reliable but they should not be relied on as statements or representations of fact and they do not constitute any part of an offer or contract. The seller does not make any representation or give any warranty in relation to the property and we have no authority to do so on behalf of the seller. 4. The photographs may have been taken using a wide angle lens.5. Please contact us before viewing the property. If there is any point of particular importance to you we will be pleased to provide additional information or to make further enquiries. We will also confirm that the property remains available. This is particularly important if you are contemplating travelling some distance to view the property. 6. Any floor plans provided are not drawn to scale and are produced as an indicative rough guide only to help illustrate and identify the general layout of the property 7. Any reference to alterations to, or use of, any part of the property is not a statement that any necessary planning, building regulations, listed buildings or other consents have been obtained. These matters must be verified by any intending buyer8. References to the tenure of a property are based on information provided by the seller. The Agent has not had sight of the title documents. A buyer is advised to obtain verification from their solicitor

Image of door
Image of corridor
Image of living room
Image of living room
Image of interior decor
Image of living room
Image of window
Image of kitchen
Image of misc
Image of bedroom
Image of bedroom
Image of corridor
Property Features :
- Grade II Listed apartment
- Impressive period accommodation
- Amazing southerly views to the Mendips
- 14 foot high ceilings
- Heraldic fireplaces