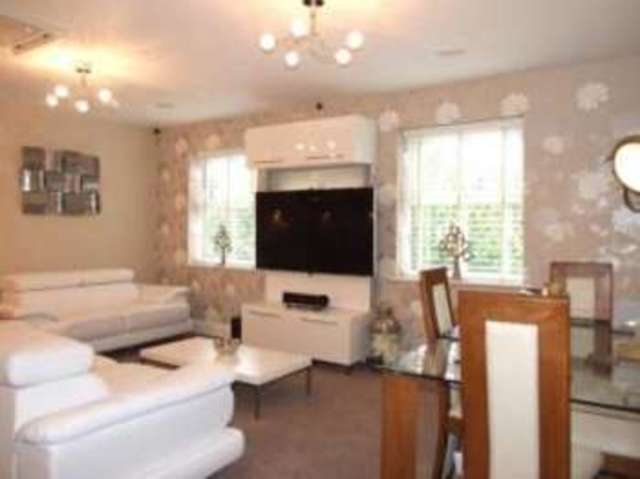Property description
SECOND FLOOR PURPOSE-BUILT APARTMENT
TWO BEDROOMS PLUS EN-SUITE TO MASTER BEDROOM
NO ONWARD CHAIN
FULLY FURNISHED IF REQUIRED (Subject to Sale Price)
OPEN PLAN LOUNGE/DINER/KITCHENETTE 17'7\" x 12'8\" < 16'6\"
INTEGRATED APPLIANCES
MASTER BEDROOM 13'9\" x 9'11\" + ENSUITE
BEDROOM TWO 9'10\" x 7'4\"
MODERN FITTED BATHROOM 6'10\" x 5'5\"
DOUBLE GLAZING
ELECTRIC HEATING
SECURE VIDEO ENTRY SYSTEM
EARLY VIEWING ADVISED
COMMUNAL GARDEN
POPULAR RESIDENTIAL LOCATION
CLOSE TO SEAFRONT, TOWN CNTRE AND AMENITIES
CLOSE TO STATIONS TO LONDON
GOOD LOCAL ROAD TRANSPORT LINKS
****NO ONWARD CHAIN***
An opportunity has arisen to purchase this second floor purpose-built luxury apartment in a modern popular residential complex which has recently been refurbished to a high standard by the current vendor. The accommodation comprises two bedrooms, with en-suite shower room to the master bedroom, an open-plan lounge/diner and modern fitted kitchenette with integrated appliances, including dishwasher, fridge/freezer, oven, hob and extractor and a modern fitted bathroom suite. The property benefits from electric heating, a secure entry phone system, views over the established communal garden area and an allocated parking space.
NOTE : Our vendor advises they are prepared to sell the property with all the existing fixtures, fittings and furniture, subject to negotiation. Early viewing is strongly advised.
| Communal Entrance | Access to the property is via Forge Way and through first archway with access to block at the rear of the courtyard/parking area and secure entry phone system at communal doorway with stairs leading to second floor.
|
| Hallway | Smooth ceiling, laminate flooring, wall mounted secure entry phone system, wall mounted electric radiator, power point, fitted cupboard housing heating system, water tank and electric fuse box and additional doors leading to:
|
| Lounge/Diner/Kitchenette | 17'7\" (5.36m) x 12'8\" (3.86m) < 16'6\" (5.03m). Smooth ceiling with loft access, inset speakers for sound around system, two double glazed windows to the side aspect overlooking communal garden area, newly fitted carpet, two wall mounted electric radiators, TV aerial point, telephone point and satellite point.
|
| Kitchenette | Smooth ceiling, a range of modern base units and drawers with modern style brick effect tiled splashbacks, space for integrated washing machine (to remain), integrated fridge/freezer, integrated electric oven and electric hob with stainless steel splashbacks and extractor fan above, one and a half bowl sink unit with mixer tap, integrated dishwasher, a range of matching wall mounted units with under lighting, integrated microwave oven, tiled floor and power points.
|
| Master Bedroom | 13'9\" (4.2m) x 9'11\" (3.02m) plus door recess. Smooth ceiling with inset speakers, loft access, double glazed window to side aspect, power points, TV aerial point, telephone point, wall mounted electric radiator, newly fitted carpet and door leading to:
|
| En-Suite Shower Room | Smooth ceiling, extractor fan, tiled floor, tiled walls, wall mounted heated towel rail, shaver point, modern fitted suite comprising low level WC, corner shower cubicle with shower over and wall mounted wash hand basin with mixer tap.
|
| Bedroom Two | 9'10\" x 7'4\" (3m x 2.24m). Smooth ceiling with inset speakers, double glazed window to side aspect, wall mounted electric radiator, TV aerial point and power points.
|
| Modern Fitted Bathroom | 6'10\" x 5'5\" (2.08m x 1.65m). Modern fitted bathroom with smooth ceiling and extractor fan, tiled floor, tiled walls, heated towel rail, shaver point, suite comprising panel bath with mixer and spray shower attachment, wall mounted wash hand basin with mixer tap and low level WC.
|
| OUTSIDE |
|
| Parking | The property benefits from an allocated parking space (advised number 56) and there is also allocated parking for visitors to the complex.
|
| Communal Gardens | The communal gardens are landscaped and well stocked with tree, shrub and flower beds.
|

Image of living room
Image of living room
Image of bedroom
Image of dining room