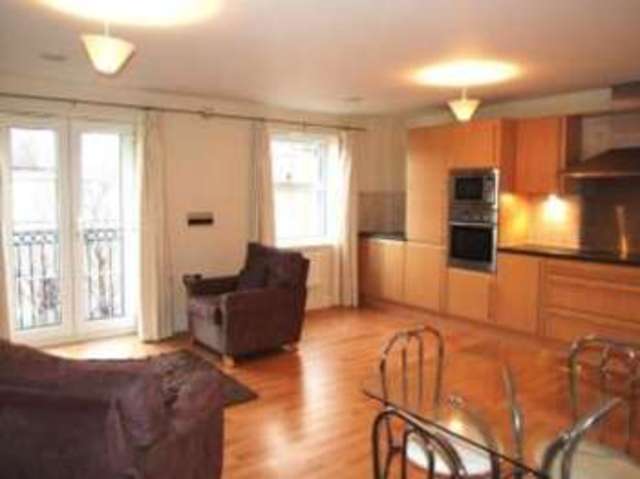Property description
* SECOND FLOOR APARTMENT
* TWO BEDROOMS
* EN SUITE TO MASTER BEDROOM
* MODERN LOUNGE/KITCHENETTE
* MODERN INTEGRATED APPLIANCES
* MODERN FITTED BATHROOM
* SECURE ENTRY PHONE SYSTEM
* DOUBLE GLAZING
* ELECTRIC STORAGE HEATING (NOT TESTED)
* COMMUNAL GARDENS
* ALLOCATED PARKING SPACE
* WITHIN CLOSE PROXIMITY TO SOUTHEND SEA FRONT, TOWN CENTRE & AMENITIES
* NO ONWARD CHAIN
******NO ONWARD CHAIN****** CLOSE TO SEAFRONT! This second floor two bedroomed apartment benefiting from modern open plan lounge/kitchenette with integrated appliances and a built-in home entertainment system. Master bedroom with an en suite, modern fitted bathroom, electric storage heating (not tested), double glazing, allocated parking space, communal garden, access to additional communal garden at rear and located within close proximity to Southend sea front, town centre and amenities. Therefore we advise early viewing to avoid disappointment. Please note the vendor has informed us that the current tenant is paying £800 per calendar month.
| Access to property | Is gained via archway through to the Courtyard/Communal Garden. Entrance door with secure entry phone system leading to the Communal Hallway. Stairs leading to second floor and own entrance door leading to:
|
| Hallway | Smooth ceiling. Wall mounted entry phone system. Wall mounted electric storage heater. Power points. Laminate flooring. Storage cupboard housing heating system and water tank and fuse box. Doors leading to:
|
| Lounge/Diner/Kitchenette | 17'8\" (5.38m) x 15'6\" (4.72m) plus door recess. LOUNGE/DINER AREA: Smooth ceiling. Double glazed window to side aspect overlooking communal garden and courtyard area. Double glazed French doors to side aspect leading to balcony and overlooking communal garden and Courtyard area. Wall mounted storage heater. Laminate flooring. Power points. TV aerial point. Telephone point. Satellite point. KITCHENETTE AREA: A range of modern base units with drawers and rolled edge work surface and complimented with tiled splash backs. Integrated wall mounted electric oven with integrated microwave over. Integrated electric hob with stainless steel splash backs and modern extractor fan over. Integrated fridge freezer. Integrated washing machine. Integrated dishwasher. One and a half bowl sink unit with mixer tap. A range of matching wall mounted units with under lighting. Power points. Wall mounted storage heater. Individual switch panel for integrated appliances.
|
| Bathroom | 6'6\" x 5'8\" (1.98m x 1.73m). Modern fitted bathroom with smooth ceiling. White three piece suite comprising of tiled panel bath with mixer tap and shower attachment. Wall mounted wash hand basin with mixer tap. Low level wc. Heated towel rail. Tiled walls. Tiled floor. Extractor fan. Shaver point.
|
| Master Bedroom | 13'11\" x 10'1\" (4.24m x 3.07m). Smooth ceiling. Double glazed window to side aspect. Wall mounted storage heater. Power point. Telephone point. Door leading to:
|
| En Suite | Smooth ceiling. Extractor fan. Comprising of shower cubicle with shower over. Low level wc. Wall mounted wash hand basin with mixer tap. Heated towel rail. Shaver point. Tiled walls. Tiled floor.
|
| Bedroom 2 | 12'8\" (3.86m) reducing to 10'3\" (3.12m) x 7'3\" (2.2m). Smooth ceiling. Double glazed window to side aspect. Power points. TV aerial point.
|
| N.B. | All systems and appliances on these details have not been tested.
|

Image of dining room
Image of kitchen
Image of house front
Image of kitchen