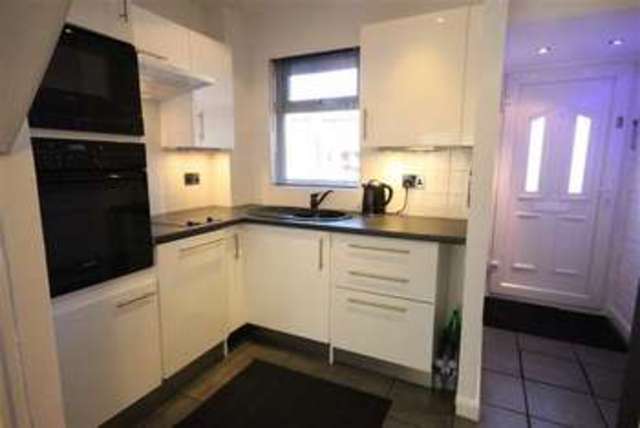Property description
Stunning one bedroom freehold house modernised throughout in a high quality contemporary finish with private front & rear gardens and canal- side communal gardens in a popular cul-de-sac location within easy reach of nearby Uxbridge by car or public transport. The superbly presented accommodation comprises entrance lobby, fitted kitchen with integral conventional & microwave ovens & induction hob, lounge with patio doors opening to courtyard garden, double bedroom with fitted wardrobes and modern shower room. Features include CCTV security system, electric heating, double glazed doors & windows & allocated parking. Available fully furnished if required. No upper chain. EPC E..
Entrance Lobby
UPVC entrance door, recess housing washing machine & tumble dryer (both available by separate negotiation), ceiling spotlights, ceramic electric wall heater, open plan to;
Semi-open plan Kitchen Area
6.73m x 2.97m (22'1 x 9'9 )Range of modern wall & base level storage units in white gloss finish, with under-unit lighting, fitted work-surfaces with tiled splash-backs, integral 'Siemens' 2 ring induction hob with filter extractor hood over, 'Neff; microwave & electric fan assisted ovens, single sink unit with mixer tap, ceramic tiled floor, ceiling spotlights, front aspect double glazed window, built in under-stairs storage cupboard, open plan to;
Lounge Area
Fitted carpet, T.V. Aerial point, wall mounted ceramic electric wall heater, 'mood lighting' power socket for Economy 7 heater, mains operated smoke detector, stairs to first floor, sliding double glazed patio doors opening to rear garden.
First floor landing
Fitted carpet, built in airing cupboard housing hot water cylinder, power socket for Economy 7 storage heater, hatch with extending ladder giving access to loft storage space with lighting,
Bedroom
2.97m x 2.95m (9'9 x 9'8 )Sliding doors to built in double wardrobe, wall mounted ceramic electric wall heater, fitted carpet, rear aspect double glazed window with views over communal gardens and Grand Union canal.
Shower Room
2.08m x 1.93m (6'10 x 6'4 )Modern white suite comprising walk-in glazed shower cubicle with thermostatic power shower, vanity unit with semi recessed wash hand basin with mixer tap & storage cupboard below, close coupled W.C. Wall mounted mirror fronted medicine cabinet, part tiled walls, ceramic tiled floor, wall mounted electric fan heater, frosted double glazed window.
Exterior
Enclosed paved rear garden (approx 12ft square with timber bicycle/storage shed, gate giving access to pleasant communal gardens, laid to lawn with access to the Grand Union canal towpath. Paved front garden with brick surrounding wall & mature palm tree, exterior water tap. Allocated parking space.
General; While we endeavour to make our sales particulars fair, accurate and reliable, they are only a general guide to the property and, accordingly, if there is any point which is of particular importance to you, please contact the office and we will be pleased to check the position for you, especially if you are contemplating travelling some distance to view the property. Measurements; These approximate room sizes are only intended as general guidance. You must verify the dimensions carefully before ordering flooring or any built in furniture. Services; Please note we have not tested the services or any of the equipment or appliances in this property, accordingly we strongly advise prospective buyers to commission their own survey reports before finalising their offer to purchase. These particulars are issued in good faith but do not constitute representations of fact or form part of any offer or contract. The matters referred to in these particulars should be independently verified by prospective buyers or tenants. Neither Bennett Residential nor any of its employees or agents has any authority to make or give any representation or warranty whatever in relation to this property.

Image of kitchen
Image of living room
Image of backyard
Image of kitchen
Image of kitchen
Image of bedroom
Image of bathroom
Image of backyard
Image of bedroom
Image of front lawn
Image of house front
Property Features :
- Contemporary one bedroom
- Freehold house with garden
- Superbly presented
- No upper chain