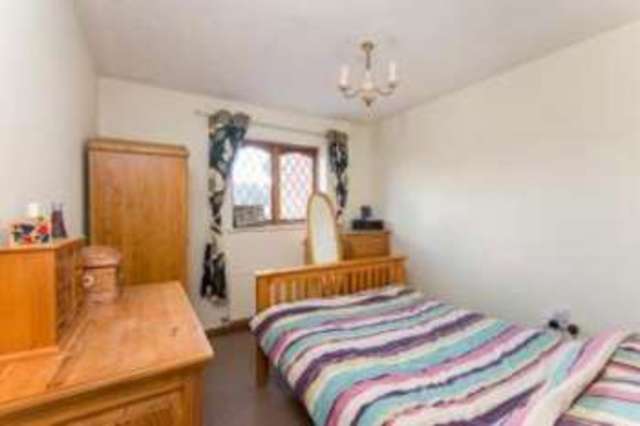Property description
Coach House
Kitchen/ Dining room
Three Bedrooms
Enclosed Rear Garden
Garage
Guide price of £150,000 - £160,000.This property is based in Wymondham just off Norwich road in Norfolk. The town has excellent local amenities, including a train station, weekly market, monthly farmers market, leisure centre, library, fantastic schools and many independent shops, cafes and boutiques making it a highly desirable area. The location offers fantastic access routes for commuters to Norwich, London and Cambridge via rail or road. The local train station and bus stops are accessible from the property and the house is only 1km from the local branch of Waitrose. Excellent local catchments schools include Browick Infants, Robert Kett Junior and Wymondham High. based on the outskirts of Wymondham in Norfolk. The town has excellent local amenities, including a train station, weekly market, monthly farmers market, leisure centre, library, fantastic schools and many independent shops, cafes and boutiques making it a highly desirable area. The location offers fantastic access routes for commuters to Norwich, London and Cambridge via rail or road. The local train station and bus stops are accessible from the property. Excellent local catchment schools include Browick Infants, Robert Kett Junior and Wymondham High.
The accommodation downstairs comprises a kitchen / breakfast room. Carpeted stairs lead to the first floor. Upstairs is a lounge, two double bedrooms, a single bedroom and bathroom. Outside is a rear enclosed garden, to the front of the property is a garage and driveway.
| ENTRANCE HALL | Carpeted stairs to first floor and door to:
|
| KITCHEN/DINER | 12'9\" X 10'7\" (3.89m X 3.23m). Window to rear, vinyl flooring, fitted kitchen with wall and under counter cupboards with worktop over, single stainless steel sink and drainer with mixer tap over, tiled splashbacks, space for washing machine, space for fridge/freezer and cooker.
|
| LOUNGE | 16'3\" X 10'3\" (4.95m X 3.12m). Dual aspect windows, radiators and wood effect flooring.
|
| HALLWAY | Window to rear, enclosed storage cupboards and wood effect flooring.
|
| BEDROOM ONE | 9'9\" X 9'5\" (2.97m X 2.87m). Window to front, radiator and carpeted.
|
| BEDROOM TWO | 10'8\" X 7'9\" (3.25m X 2.36m). Carpeted, window to front, radiator and alcove with built-in cupboards.
|
| BEDROOM THREE | 10'8\" X 5'9\" (3.25m X 1.75m). Window to the front, wood effect floorong and radiator.
|
| BATHROOM | Vinyl flooring, fitted bathroom to include bath, basin and low level WC, window to rear and tiled splashbacks.
|
| OUTSIDE | Rear enclosed garden, mainly laid to patio, driveway to the front of the property and lawned area to the front.
|

Image of bedroom
Image of house front
Image of kitchen
Image of kitchen
Image of living room