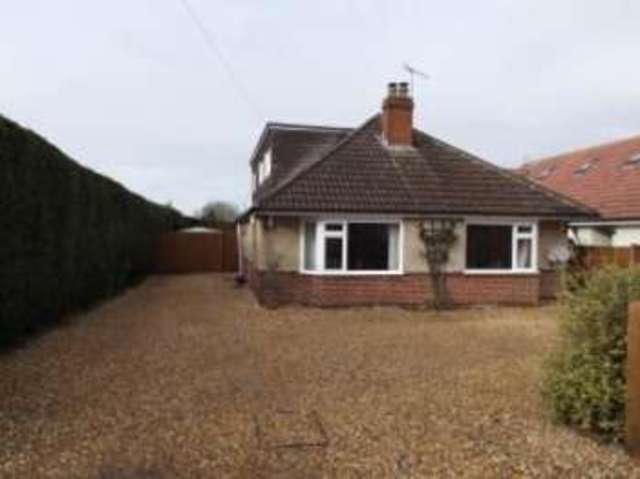Property description
This deceptively spacious chalet style bungalow offers versatile accommodation, ample off road parking, four bedrooms including one downstairs and three bath/shower rooms. With so much space available on the lower floor there is the option to offer separate annex style home space for family and guests or to accommodate a growing family. This home is fully double glazed and has oil fired central heating with radiators in all rooms plus the additional bonus of a newly fitted wood burner in the lounge that adds character to this warm and welcoming property.
Woodfalls sits amongst the charming New Forest villages that surround the National Park an area renowned for its stunning countryside. There are regular and busses into Salisbury city centre as well as local village and town centres. Within Woodfalls there are two primary schools both walking distance from the property; Hale and Morgans Vale as well as a local pre-school. There is a village hall, tennis courts and cricket club, good pubs within walking distance, post office, shop and local brass band!
With nearby Lover, Redlynch and Downton offering a range of facilities and an abundance of outdoor activities throughout the year including fabulous walks, water sports along the river and various annual events in cycling and horse riding. The village of Downton itself only a short drive away offers additional excellent amenities including shopping, doctors, dentist and vets along with good pubs and the leisure centre.
Schools in Downton include a highly regarded primary school being rated as outstanding in the 2013 Ofsted report, a community pre-school and excellent secondary school. This property is also within the catchment area for Salisbury Grammar schools and also has regular busses to the nearby Burgate School and Sixth Form Centre in Fordingbridge.
Four Bedrooms
Dining room, Lounge, Utility/Garden room
Kitchen/Diner, Study
Off Road Parking and Garage
Garden
| GROUND FLOOR |
|
| Entrance porch | Part glazed door and tiled floor leading to double glazed door into the entrance hall.
|
| Entrance Hall | Fully carpeted, under stairs cupboard and stairs leading to the first floor.
|
| Dining room | 13' x 11'1\" (3.96m x 3.38m). Max measured into the bay window to the front. Fireplace with stone surround.
|
| Lounge | 27'8\" x 12'2\" (8.43m x 3.7m). Max length measured. New wood burner fitted with stone surround and tiled hearth. TV point.
|
| Bedroom Three | 12'5\" x 12' (3.78m x 3.66m). Maximum width measured. With fitted wardrobes, high window and sliding glass doors to what was an additional kitchen/breakfast room as part of the annex. This leads on to the downstairs shower room.
|
| Bathroom | Bath with over head shower, WC, pedestal basin, tiled walls and floor.
|
| Utility/Garden room | 9'11\" x 15'3\" (3.02m x 4.65m). Versatile breakfast/garden/utility room with sink. Sliding glazed doors onto decking.
|
| Shower Room | Accessed from either the kitchen dining area or through the annex side of the downstairs. Hand basin, WC and shower cubicle, heated towel rail.
|
| Kitchen/Diner | 26'2\" x 12'9\" (7.98m x 3.89m). Maximum room length measured. Variety of base and wall units plus built in larder with shelving. Space for washing machine and dishwasher. Additional TV points in the dining end and glazed doors onto the garden.
|
| Study | 8'8\" (2.64m). Previously a bathroom, ideal study space with side window and spotlights.
|
| FIRST FLOOR |
|
| Landing | Leading to all bedrooms with built in storage cupboards and open storage plus additional loft storage in the eaves.
|
| Bedroom Four | 10'10\" x 7' - 10'10\" (3.3m x 2.13m - 3.3m). Good sized single room with storage cupboard in the eaves.
|
| Bedroom Two | 13'2\" x 10'10\" (4.01m x 3.3m). Double room with TV point.
|
| Bedroom One | 15'3\" x 11'4\" (4.65m x 3.45m). Double room with wall length storage space into the eaves. TV point
|
| Bathroom | 6'6\" x 10'10\" (1.98m x 3.3m). Separate bath plus shower cubicle, pedestal sink, WC and heated towel rail.
|
| OUTSIDE |
|
| Garage | Extra long garage space/workshop.
|
| Garden | Mostly laid to lawn with raised decking area. Fully enclosed secure garden made private through high hedging. Boarder bed area with shrubs and small trees.
|

Image of house front
Image of living room
Image of kitchen
Image of dining room
Image of kitchen