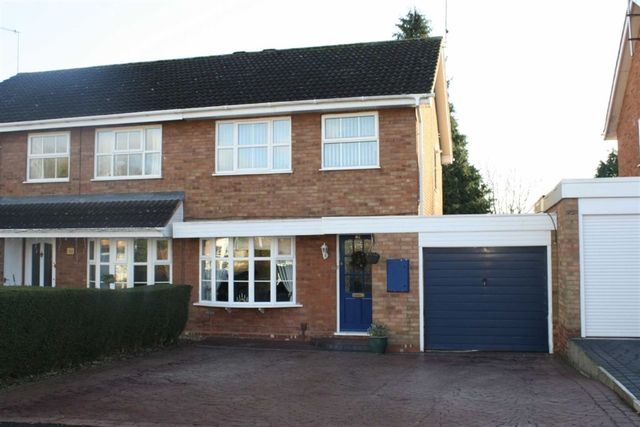Property description
This well presented EXTENDED semi detached house is set in the popular district of Winyates East and offers; open plan lounge/diner, extended fitted kitchen, three bedrooms, bathroom, storage garage with study/laundry area to the rear, ample driveway and attractive gardens to the rear. Viewing is strongly advised.
Description
Approach The property is approached via an impressed paved driveway which leads up to a storage garage and main front entrance via a canopied porch with main front door into:-Entrance Hall Having central heating radiator, tiled floor, dado rail, coving to ceiling, stairs to first floor landing and door into:-Open Plan Lounge/Diner 7.72m X 3.64mHaving double panel radiator, Living Flame gas fire set within a marble style hearth and backing and a 'Louis' style surround, double glazed bow style window to the front, wood effect laminate flooring, coving to ceiling and dado rail, a feature display/light alcove, double glazed French style double doors out to the rear garden and door leading into:-Extended Kitchen 4.81m max X 3.65m maxFitted with a range of wall and base units with some corner display shelving, integrated oven, hob and extractor hood, space for a fridge, space and plumbing for a washing machine and dishwasher. A roll top work surface incorporates a stainless steel sink unit and drainer, dado rail and coving, door to pantry/storage cupboard, double glazed window to the side, double glazed French style double doors leading out to the rear garden and door into:-Office/laundry area 2.65m X 1.79m(A section of the adapted garage, easily changed back to its original garage if desired). Having coving to ceiling and door into:-First Floor Landing Having loft access (with ladder attached), double glazed obscured window to the side, coving to ceiling, door to the airing cupboard (housing hot water cylinder and Halstead boiler), doors lead off into storage garage.Bedroom 1 4.03m X 2.64mHaving double glazed window to the front, with central heating radiator, with an array of fitted bedroom furniture offering single wardrobe, double wardrobes with drawers beneath and bridging units.Bedroom 2 3.90m X 2.59mHaving double glazed window to the rear, central heating radiator and coving to the ceiling.Bedroom 3 3.06m max X 1.98m maxHaving double glazed window to the front, central heating radiator, built in storage cupboard over the stairwell.Bathroom 2.29 max X 1.97 maxHaving double glazed obscured window to the rear, central heating radiator, a corner bath unit with shower over, low level WC, pedestal hand wash basin, tiled walls and coving to the ceiling.Storage Garage 3.75m X 2.64mWith up and over door, light and power and internal door via office/laundry area.Outside With paved and stone chippings area, outside tap, additional paved seating area, lawned area, shed and some shrubs.You may download, store and use the material for your own personal use and research. You may not republish, retransmit, redistribute or otherwise make the material available to any party or make the same available on any website, online service or bulletin board of your own or of any other party or make the same available in hard copy or in any other media without the website owner's express prior written consent. The website owner's copyright must remain on all reproductions of material taken from this website.

Image of house front
Image of living room
Image of dining room
Image of living room
Image of kitchen
Image of bathroom
Image of bedroom
Image of bedroom
Image of bedroom