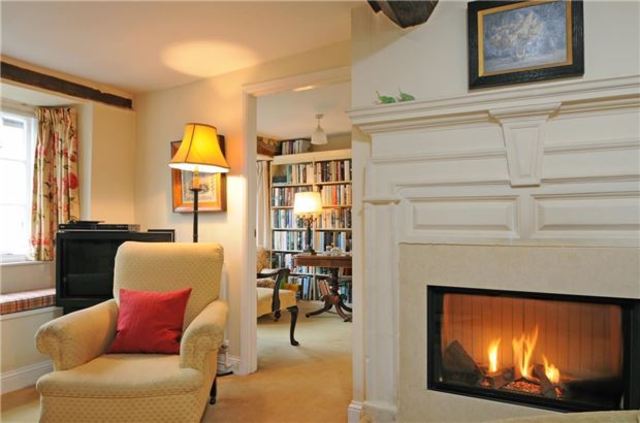Property description
A beautifully presented Cotswold stone cottage located in the lovely Cotswold town of Winchcombe. This Grade II listed cottage on Hailes Street has a welcoming interior, combining warmth and charm with original features and modern conveniences. Set up from the road slightly, the cottage comprises: entrance hall, lobby, cloakroom/wc, small library, sitting room, dining room and kitchen all on the ground floor; upstairs there are 3 double bedrooms with an ensuite bathroom and family shower room. There is a pretty garden to the rear which is enclosed by Cotswold stone wall to one side and a paved courtyard area for summer evenings.
Entrance Hall
-
Solid front door onto street. Glazed door onto rear garden, part glazed door to lobby,
Lobby
-
Built-in cupboard.
Cloakroom/WC
-
Window, pedestal hand basin, wc, radiator, built-in cupboard.
Library
-
Secondary double glazed bay window to the front, radiator, fitted book shelves, part glazed door to sitting room.
Sitting Room
-
Two secondary double glazed windows to the front with window seats, beam, beautiful fireplace with feature log effect gas fire, part glazed double doors to Dining Room.
Dining Room
-
Glazed door to garden window to courtyard sitting area, fireplace with cast iron grate, thumb latch door to stairs, radiator, timbered and beamed ceiling.
Kitchen Breakfast Room
-
Window to side courtyard and garden, glazed door to courtyard, inset ceramic sink, range of cream bespoke cabinets in the Shakerstyle to floor and wall, tiled worktops, under pelmet lighting, integrated washing machine, tumble drier, ceramic hob and electric oven, shelves, Spanish terracotta tiled floor, feature cooker hood, radiator, loft access.
Landing
-
Thumb latch doors to all rooms.
Bedroom 1
-
Window to courtyard, radiator.
Ensuite Bathroom
-
Window, bath, hand basin, wc, radiator, recessed ceiling lights, painted timbers, stripped floorboards, tongue and groove panelling.
Bedroom 2
-
Secondary double glazed dormer window to the front with a view through to countryside, radiator, fitted double wardrobes.
Bedroom 3
-
Secondary double glazed window to front, beams, radiator.
Shower room
-
Window to the rear with outlook to the garden, radiator, beam, shower cubicle, pedestal hand basin, wc, part tiled walls.
Outside
-
Garden
-
Enclosed garden to the rear of the cottage approx 60 x 20 max. Lawn, flower beds, shrubs, wisteria, steps lead up from the courtyard seating area to the garden. The courtyard is ideal for sitting out on a summer evening as it gets the last of the sun. Summerhouse and shed.

Image of living room
Image of living room
Image of house front
Image of dining room
Image of living room
Image of bedroom
Image of backyard
Image of misc
Property Features :
- Cotswold stone terraced cottage
- Grade II listed
- 3 double bedrooms
- Shower room and en-suite bathroom
- Entrance hall
- Cloakroom/WC
- Small library
- Sitting room
Property Info: