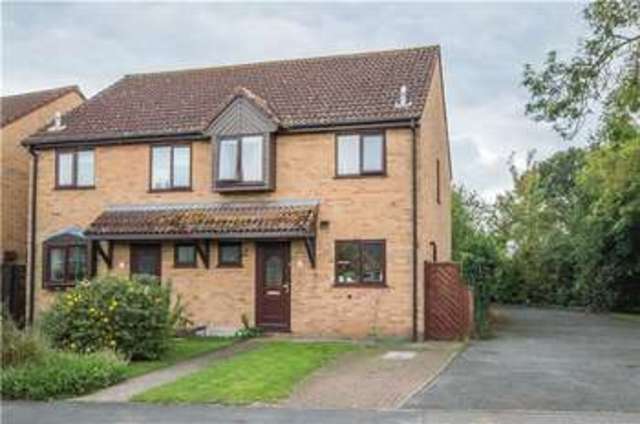Property description
This well-presented, semi-detached, home was originally built as a three bedroom home, however bedrooms one and three have been knocked through to create a larger master bedroom. The current layout has a ground floor extension providing a separate dining room.
The spacious accommodation comprises entrance hall with stairs to first floor, cloakroom with modern suite fitted, the kitchen has been refitted to include a range of base and wall units, integrated appliances including electric oven, four-ring gas hob, extractor, space for washing machine, dishwasher and fridge/freezer, deep understairs cupboard/larder and part glazed door to side. The sitting room has french doors to rear aspect offering access and views of the garden, archway to the dining room with sliding patio doors to side aspect and window to rear, a dual aspect light and airy room.
First floor landing with airing cupboard, loft hatch, double glazed window to side aspect, two double bedrooms with wardrobe recess to each room. Bedroom one is impressive, being a combination of bedrooms one and three with two double glazed windows to the rear. The family bathroom has a modern white suite including low-level WC, washhand basin set in vanity unit, a panelled bath with mixer/shower over.
Outside, there are front and rear gardens and land to the side. The front garden has a lawned area with plant and shrub borders, tap and block paved area providing off-street parking. There is gated pedestrian access to the rear garden, which is predominantly paved with mature plants, shrubs, trees, timber shed, all enclosed by timber fencing, offering a large degree of privacy. There is further gated access to the rear of the garden.
The detached garage to the rear of the property has an up and over door and there is an additional parking space.

Image of house front
Image of kitchen
Image of dining room
Image of bedroom
Image of kids room
Property Info: