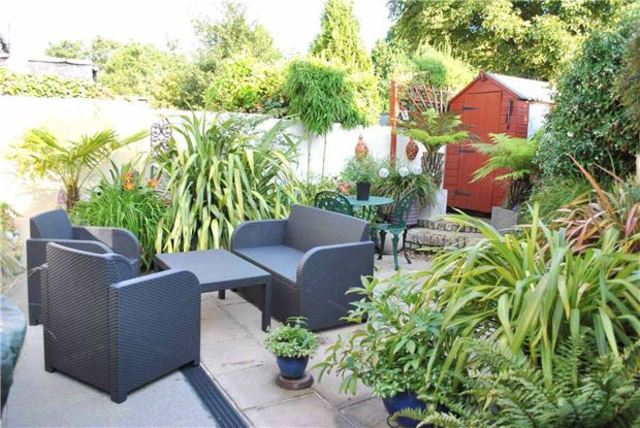Property description
Andrews are pleased to offer this attractive and extended three bedroom semi detached family home. The property boasts a beautifully presented and spacious interior throughout which benefits from having a lovely through lounge, fitted kitchen with appliances, useful utility room and access to a storage area which was originally the garage, whilst on the first floor are the three bedrooms, en-suite shower to the master and a modern bathroom. Externally is off street parking and a small garden to the rear. An internal viewing is strongly recommended to fully appreciate this stunning home!
Entrance Porch
Double glazed windows, door to entrance hall.
Entrance Hall
Coved ceiling, radiator, power points, laminate wood flooring, staircase with cupboard under.
Through Lounge - 24'9 x 10'8(7.5m x 3.3m )
Double glazed window, coved ceiling, mock fireplace, two radiators, power points, laminate wood flooring, double glazed patio doors to garden, opening to the kitchen.
Kitchen - 9'9 x 8'1(3.0m x 2.5m )
Double glazed window, inset butler sink, range of fitted matching base and wall units with contrasting wood & tiled worktops, integrated ceramic hob with extractor hood above and fitted eye level oven, power points.
Utility Room - 14'6 x 11'3 narrowing to 6'0(4.4m x 3.4m narrowing to 1.8m )
Inset sink unit, fitted matching base and wall units with contrasting worktops and tiled splashback, plumbed for washing machine and dishwasher, radiator, tiled flooring, double glazed door to garden and door to garage/storage area, door to cloakroom with window and low level WC.
Landing
Double glazed window, galleried landing, loft access.
Bedroom One - 15'4 into bay x 11'3(4.7m into bay x 3.4m )
Double glazed window, built-in wardrobes, radiator, power points, door to en-suite shower room.
En-suite Shower Room
Double glazed window, shower cubicle, hand basin, low level WC, part tiled walls, heated towel rail, extractor fan, tiled flooring.
Bedroom Two - 13'2 x 10'4(4.0m x 3.1m )
Double glazed bay window, fireplace, radiator, power points.
Bedroom Three - 10'11 x 10'4(3.3m x 3.1m )
Double glazed window, radiator, power points.
Bathroom - 6'6 x 6'1(2.0m x 1.9m )
Panelled bath, hand basin with vanity unit below, cistern enclosed WC, part tiled walls, heated towel rail, extractor fan, tiled flooring.
Integral Bike Garage*/Storage Area - 11'5 x 7'2(3.5m x 2.2m )
Wall mounted gas central heating boiler, power points, tiled flooring.
*Please note: the photograph shows a garage door but this room can be used for storage purposes only and not for a vehicle due to the size.
Front Garden/Off Road Parking
Rear Garden
Wall enclosed, paved, flower beds and borders, shed, external tap.

Image of outdoor landscaping
Image of misc
Image of dining room
Image of living room
Image of kitchen
Image of kitchen
Image of bedroom
Image of bedroom
Image of house front
Image of bathroom
Image of dining room
Image of entry/entrance
Image of landing
Property Features :
- Semi Detached Family Home
- Three Bedrooms
- Through Lounge
- Kitchen & Utility Room
- En-suite Shower Room
- Off Street Parking
Property Info: