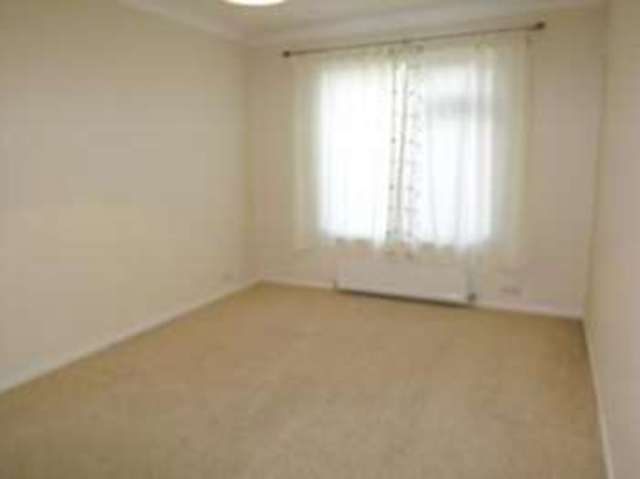Property description
Palmer Snell are pleased to offer this recently modernised and extended 3 double bedroom detached bungalow with a southerly facing rear garden and a garage situated on a service road just off Castle Lane West within walking distance to Castlepoint Shopping Centre, JP Morgan and Bournemouth Hospital with no forward chain.
The property has been extended at the rear which faces towards south giving a bright and spacious L-shaped lounge/diner measuring 20'3\" max X 17'3\" max.
The kitchen has been beautifully modernised throughout with high gloss kitchen units, built in appliances and solid wood work tops which continues out to the dining area forming a breakfast bar. There are 2 UPVC double glazed windows to the rear and the side aspects and french doors that gives access out to the rear garden.
The bedrooms which are all doubles are situated at the front and side of the property with a good sized and modern bathroom in the middle with luxury suite comprising panelled bath with mixer tap and a shower over, low flush WC and a wall mounted wash basin. The walls and floor are fully tiled and there is a chrome heated towel.
The outside of the property has a driveway running down the side through double wrought iron gates allowing off road parking for several vehicles with a detached garage situated at the end of the rear garden.
The rear garden has a concrete hard standing off the back of the property with planning permission for a UPVC conservatory or scope to be paved or decked. The remainder of the garden is lawned with fencing to the boundary.
Viewing is highly recommended.
3 double bedroom detached bungalow
Recently modernised throughout
21' L-shaped lounge diner out to the rear garden
Modern bathroom
Driveway allowing parking for several cars and garage
No forward chain
| Entrance Hall | 10' x 8'3\" (3.05m x 2.51m). Via UPVC door. Radiator. Cupboard housing fuse box. Pull down loft hatch. Doors to accommodation.
|
| Kitchen/breakfast room | 10' x 11'7\" (3.05m x 3.53m).
|
| UPVC | double glazed window to side aspect. Central heating boiler. Range of solid wood work tops, drawers and cupboards under and over. LED spotlights in ceiling and kick boards. Integrated oven, hob, hood, fridge/freezer and washing machine. Sink with drainer. Radiator. Part tiled walls. Solid wood breakfast bar open planned with the lounge/diner.
|
| Lounge/Diner | 20'3\" x 17'3\" (6.17m x 5.26m). L-shaped and open plan with the kitchen. 2 UPVC double glazed windows to rear and side aspect and french doors to rear garden. 2 radiators. TV/telephone point. LED insert spotlights.
|
| Bed 1 | 9'11\" x 13'9\" (3.02m x 4.2m).
|
| UPVC | double glazed window to front aspect. Radiator.
|
| Bed 2 | 10' x 10'6\" (3.05m x 3.2m).
|
| UPVC | double glazed window to front aspect. Radiator.
|
| Bed 3 | 9'11\" x 10'3\" (3.02m x 3.12m).
|
| . | Frosted UPVC double glazed window to side aspect. Radiator.
|
| Bathroom | 6'8\" x 9'4\" (2.03m x 2.84m). Frosted UPVC double glazed window to side aspect. Low flush WC. Wall mounted wash basin in vanity. Panelled bath with mixer tap and shower attachment with further shower over. Chrome heated towel rail. Fully tiled walls and floor. Shaver point.
|
| Outside | The front is mainly laid to lawn with a driveway running down the side of the property through wrought iron gates allowing off road parking for several vehicles leading to the garage and rear garden. The rear has a concrete hard base off the lounge/diner with planning for a conservatory/extension to the back. The reminder is laid to lawn with a patio at the end of the garden.
|
| Detached Garage | Double opening doors. Window and door to the side.
|

Image of bedroom
Image of kitchen