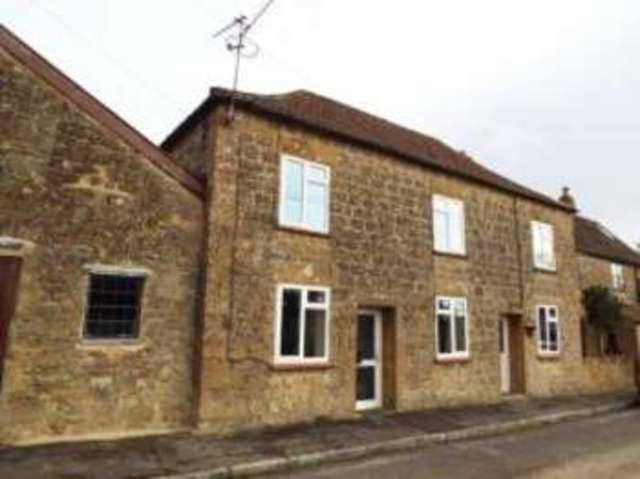Property description
Double fronted stone character cottage and garden, additional large garden and further separate garden with garage and parking. Two bedrooms, first floor bathroom, two receptions, kitchen and garden room. In need of some general modernisation.
The picturesque hamlet of Yeabridge is situated in surrounding farmland 1 mile to the south of South Petherton and consists of a number of character properties. A range of local amenities in South Petherton include shops, two schools, churches, chemist, doctor and veterinary surgeries, day centre, inns and local bus services to neighbouring towns and villages. Yeovil is 10 miles, Crewkerne 6, Ilminster 5 and the county town of Taunton (Mainline Station and M5) 18.
This interesting double fronted cottage of character is built of stone under a tiled roof and occupies an attractive setting in this residential hamlet with country views to the front and fields to the rear.
The property requires some general modernisation and particular features include double glazing, two bedrooms, bathroom to the first floor, landing, entrance lobby, sitting room with period stone fireplace (sealed), separate dining room, kitchen/breakfast room, garden room and separate WC.
Outside there is a rear garden with workshop, a walkway leading to a large established garden 64' x 57' with greenhouses and sheds. Another separate garden area nearby on, which there is a detached garage and parking. Applicants are recommended to view the interior.
� Interesting Double Fronted Stone Built Cottage of Character for Improvement
� Attractive Setting in this Residential Hamlet with Open Country Views
� Hall, Sitting Room, Dining Room, Kitchen/Breakfast Room, Garden Room and Separate WC
� Two Bedrooms, Bathroom, Garden, Workshop and Walkway to Large Garden Area.
� Further Separate Garden Area with Detached Garage and Parking
| GROUND FLOOR |
|
| Entrance Lobby |
|
| Sitting Room | 11'5" (3.48m) (into recess) x 11'5" (3.48m). Night storage heater and period stone fireplace (sealed).
|
| Dining Room | 11'5" x 7'4" (3.48m x 2.24m). Window seat.
|
| Kitchen/Breakfast Room | 12'9" x 7' (3.89m x 2.13m). Double drainer stainless steel sink unit, plumbing for washing machine, point for electric cooker, wall cupboards and door to enclosed staircase with cupboard under.
|
| Garden Room | 10'10" x 6'5" (3.3m x 1.96m). Rear door.
|
| Separate WC | Basin and WC.
|
| FIRST FLOOR |
|
| Landing | 7' (2.13m) - 3'10" (1.17m) to 4'11" (1.5m) x 5'8" (1.73m). Night storage heater and exposed beam.
|
| Bedroom One | 11'5" x 11'2" (3.48m x 3.4m).
|
| Bedroom Two | 11'5" x 8' (3.48m x 2.44m).
|
| Bathroom | Panelled bath, shower over and pedestal hand basin.
|
| OUTSIDE |
|
| Rear garden | Path, shrubs, trees, pond, paved patio area and greenhouse.
|
| Workshop | 13' x 9'3" (3.96m x 2.82m). Walk way leads to:
|
| Additional Garden Area | 64' x 57' (19.5m x 17.37m). Laid to lawn with variety of shrubs and trees, pathway, paved patio area, summer house, greenhouse and shed. The property has the benefit of pedestrian side access.
|
| Separate Garden Area Nearby | 77' x 19' (23.47m x 5.8m). Pathway, vegetable area and entrance driveway with parking lead to the:
|
| Detached Garage | 17'3" x 9'4" (5.26m x 2.84m). Up and over door.
|

Image of house front
Image of front lawn
Image of garage/shed
Image of outside look
Image of living room