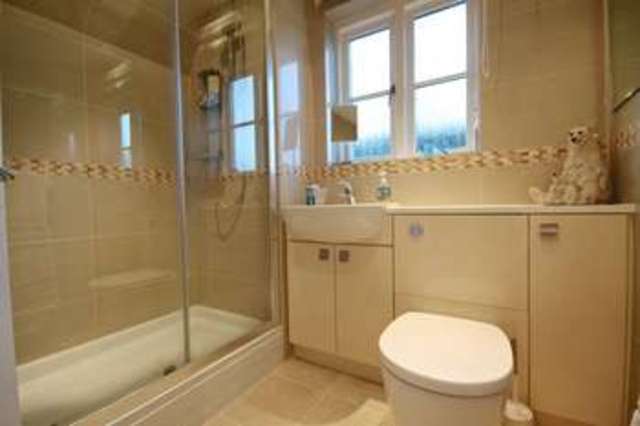Property description
TWO DOUBLE bedroom apartment with SUPERB VIEWS TOWARDS PORTLAND HARBOUR is located in a WALLED COMPLEX in WEYMOUTH. It has a BALCONY, EN SUITE, ALLOCATED PARKING and been finished to a HIGH SPECIFICATION. EPC Rating C
Description
A two double bedroom apartment with superb views towards Portland Harbour, located in a walled complex in Weymouth. It has a balcony, en suite, allocated parking and finished to a high specification.
Communal Entrance
Via intercom system, stairs to all floors.
Entrance Hallway
Solid wood entrance door, coved ceiling, loft access, intercom phone system, electric storage heater, airing cupboard housing hot water cylinder, further storage cupboard, telephone point.
Lounge/Dining Room - 19' 6'' x 10' 9'' (5.94m x 3.27m)
Rear aspect double glazed French doors onto balcony and rear aspect double glazed window both with superb views of Weymouth Bay and towards Portland Bill, coved ceiling, electric panel heater, electric storage heater, television point, various satelite connection points.
Kitchen - 9' 1'' x 6' 10'' (2.77m x 2.08m)
High spec solid wood range of wall and base units with roll top over, built in electric oven, electric conduction hob, extractor hood, built in fridge/freezer, built in washer/dryer, one and a half bowl sink drainer with waste disposal, boiling water and cold water filter tap, tiled splash backs, censored under unit lighting, side aspect double glazed window.
Bedroom One - 10' 0'' x 9' 5'' (3.05m x 2.87m)
Front aspect double glazed window, coved ceiling, double door wardrobe, electric panel heater, television point.
Bedroom One En Suite
Newly fitted suite comprising double shower cubicle, vanity unit with inset sink and soft close storage cupboard under, concealed low level W.C. with soft close seat, soft close storage cupboard to side, work top over, heated towel rail, extractor fan, fully tiled walls, large fitted mirror, tiled flooring, digital thermostat controlled under floor heating.
Bedroom Two (currently being used as dining room) - 11' 10'' x 8' 8'' (3.60m x 2.64m)
Side aspect double glazed window, coved ceiling.
Bathroom
Newly fitted suite comprising tiled panel bath with thermostat controlled overhead shower, folding glass shower screen, vanity unit with inset sink and soft close storage cupboard, concealed low level W.C. with soft close seat, work surface over, fully tiled walls, lighted mirror, shaver point, extractor fan, tiled flooring with digital thermostat control under floor heating.
Outside
Southerly facing balcony from Lounge/dining room overlooking uninterrupted views of Weymouth Bay and Portland Harbour.
Parking
One allocated parking space, six visitor spaces, two disabled access parking spaces.
Communal Grounds
Comprising large lawn area with flower and shrub borders, secure cycle store, refuse bin store area.
Directions
Start on The Esplanade,continue forward onto the A353, at Jubilee Clock traffic signals turn right onto King Street B3155, at Kings Crossroads continue forward onto the B3155, turn left onto the A354, at Harbour Crossroads continue forward onto the A354, turn left onto Ryland's Lane.
Owners Comments
A VERY RARE OPPORTUNITY TO ACQUIRE A TOP FLOOR FLAT, ONLY ONE FLOOR UP FROM MAIN ENTRANCE, WITH FANTASTIC VIEWS ACROSS PORTLAND HARBOUR TO PORTLAND.YOU CAN SIT IN THE LOUNGE OR ON THE BALCONY, WITH A GLASS OF WINE, AND WATCH SAILING BOATS, CONDOR FERRIES, AND CRUISE LINERS GO IN AND OUT. 22 CRUISE LINERS ARE SHEDULED FOR THIS YEAR. LOUNGE AND BALCONY ARE SOUTH FACING SO SUNSHINE MOST DAYS. THERE IS EXTRA WIRING FOR SKY AND TERRESTRIAL HD T.V. THE KITCHENHAS RECENTLY BEEN COMPLETLY REEFITTED WITH SIEMAN OVEN AND INDUCTION HOB, FRANKE COOKER HOOD AND FRAGINITE SINK, 1 1/2 BOWL WITH WASTE DISPOSAL AND BOILING FILTER TAP AND THERE IS AN INTEGRATED NEFF FRIDGE/FREEZER AND A BOSCH WASHING MACHINE/TUMBLER DRYER. THE MAIN BATHROOM HAS BEEN COMPLETELY REFITTED WITH BATH WITH SHOWER OVER, FITTED CUPBOARDS AND UNDER FLOOR HEATING, AND LARGE MIRROR. AND ENSUITE TO MAIN BEDROOM, REFITTED WITH LARGE WALK-IN SHOWER, FITTED UNITS AND UNDER FLOOR HEATING. FULLY FITTED WITH PORCELAIN TILES IN BOTH ROOMS. 2ND BEDROOM AND KITCHEN LOOK OUT ONTO A 200 YEAR OLD BEECH TREE, SPECTACULAR IN SPRING/SUMMER. OUTSIDE YOU HAVE A DESIGNATED PARKING SPOT FOR 1 CAR AND 6 VISITOR SPACES, AND 2 DISABLED SPACES. THE CAR PARK IS SURROUNDED BY A WALL, AND THERE IS A SECURE CYCLE SHED, AND EXSTENSIVE LAWNED GARDENS, WITH TREES ALL COVERED BY PRESERVATION ORDER.OUTSIDE THERE IS A BUS SERVICE TO WEYMOUTH OR PORTLAND ABOUT EVERY TEN MINUTES, TEN MINUTES WALK TAKES YOU TO THE RODWELL TRAIL,TARMACED CYCLE TRAILS NEARBY TAKE YOU TO PORTLAND OR DORCHESTER. AND THE JURASSIC COAST LINE. ALL OWNERS ARE PART OF A RIGHT TO MANAGE COMPANY, THERE FORE KEEPING MANAGEMENT COSTS LOW.

Image of bathroom
Image of living room
Image of kitchen
Image of bedroom
Image of dining room
Property Features :
- Two Double Bedrooms
- En Suite to Master Bedroom
- Lounge/dining Room
- Balcony
- Views towards Portland Harbour