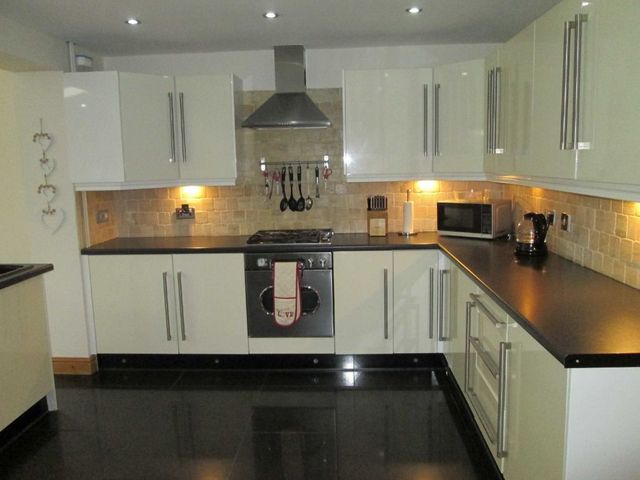Property description
We are pleased to offer for rent this well presented and fully furnished property in Pyle, close to local amenities and the M4 intersection. The entrance hallway has a cloakroom, comprising of sink unit and WC, and leads in to the lounge with feature fireplace, wall mounted television and unit as well as a corner settee. Leading off the lounge is an open plan kitchen and dining area, with cwtch area. The kitchen has a range of integrated appliances, including washing machine, dishwasher, oven, hob and hood. There is a free standing fridge freezer included also. The cwtch area has a leather settee and wall mounted tv and the patio doors give views over the garden. Off the kitchen is a weights gym and storage room. To the first floor there are three bedrooms, two of which have the benefit of wardrobes and dresser. The family bathroom comprises of bath, with shower head, sink unit with built in cabinet and WC.The property benefits from off road parking to the front as well as external storage. The enclosed rear garden is laid to lawn, as well as having a decked area and walkway, with mature green borders. No pets, smokers or DSS. Deposit �895. This property will be managed by Peter Alan Ltd. The Administration fees applicable from a prospective tenant are �160.00 Plus VAT for the lead tenant and �75.00 Plus Vat for any additional individuals appearing on the tenancy, including a guarantor if required. This fee covers the cost of agreeing the tenancy, referencing and setting up the contract. Energy efficiency Rating = C.
Description
We are pleased to offer for rent this well presented and fully furnished property in Pyle, close to local amenities and the M4 intersection. The entrance hallway has a cloakroom, comprising of sink unit and WC, and leads in to the lounge with feature fireplace, wall mounted television and unit as well as a corner settee. Leading off the lounge is an open plan kitchen and dining area, with cwtch area. The kitchen has a range of integrated appliances, including washing machine, dishwasher, oven, hob and hood. There is a free standing fridge freezer included also. The cwtch area has a leather settee and wall mounted tv and the patio doors give views over the garden. Off the kitchen is a weights gym and storage room. To the first floor there are three bedrooms, two of which have the benefit of wardrobes and dresser. The family bathroom comprises of bath, with shower head, sink unit with built in cabinet and WC.The property benefits from off road parking to the front as well as external storage. The enclosed rear garden is laid to lawn, as well as having a decked area and walkway, with mature green borders. No pets, smokers or DSS. Deposit �895. This property will be managed by Peter Alan Ltd. The Administration fees applicable from a prospective tenant are �160.00 Plus VAT for the lead tenant and �75.00 Plus Vat for any additional individuals appearing on the tenancy, including a guarantor if required. This fee covers the cost of agreeing the tenancy, referencing and setting up the contract. Energy efficiency Rating = C.You may download, store and use the material for your own personal use and research. You may not republish, retransmit, redistribute or otherwise make the material available to any party or make the same available on any website, online service or bulletin board of your own or of any other party or make the same available in hard copy or in any other media without the website owner's express prior written consent. The website owner's copyright must remain on all reproductions of material taken from this website.

Image of kitchen
Image of dining room
Image of living room
Image of gym
Image of drawing room
Image of bathroom
Image of bedroom
Image of house front
Image of kitchen