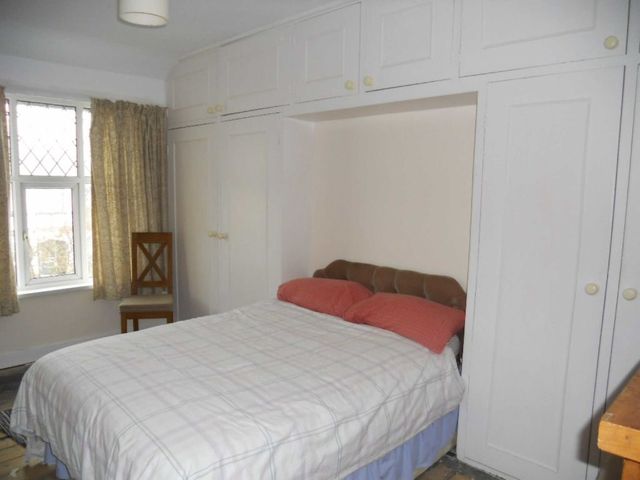Property description
Traditional semi detached property located within close proximity of the town centre and its amenities. Accommodation comprises of Lounge/ diner with two windows to the front with wood flooring and open coal fire. The dining room has a window to the rear and a fireplace. The kitchen is fitted with a matching range of base and eye level units with worktop space over, stainless steel sink, built-in fridge/freezer, dishwasher and washing machine, fitted electric gas oven, built-in four ring gas hob with extractor hood over, window to rear, window to side, radiator, ceramic tiled flooring and stable door to the garden. On the first floor there are three double bedrooms. The bathroom is fitted with three piece suite comprising bath, pedestal wash hand basin and WC, heated towel rail, window to side. The shower room has a shower cubicle, full height ceramic tiling to all walls, ceramic tiled flooring. The driveway leads to a garage. There is a paved front garden with shrub border. The rear garden has a paved patio seating area and steps to lawn. The property further benefits from combi central heating. Energy Efficiency Rating = D
Description
Traditional semi detached property located within close proximity of the town centre and its amenities. Accommodation comprises of Lounge/ diner with two windows to the front with wood flooring and open coal fire. The dining room has a window to the rear and a fireplace. The kitchen is fitted with a matching range of base and eye level units with worktop space over, stainless steel sink, built-in fridge/freezer, dishwasher and washing machine, fitted electric gas oven, built-in four ring gas hob with extractor hood over, window to rear, window to side, radiator, ceramic tiled flooring and stable door to the garden. On the first floor there are three double bedrooms. The bathroom is fitted with three piece suite comprising bath, pedestal wash hand basin and WC, heated towel rail, window to side. The shower room has a shower cubicle, full height ceramic tiling to all walls, ceramic tiled flooring. The driveway leads to a garage. There is a paved front garden with shrub border. The rear garden has a paved patio seating area and steps to lawn. The property further benefits from combi central heating. Energy Efficiency Rating = DEntrance Hall Window to side, radiator, wood block flooring, decorative coving to ceiling, stairs, door to:WC Window to rear, fitted with two piece suite comprising wash hand basin and WC, half height ceramic tiling to all walls, radiator, ceramic tiled flooring.Lounge/Diner 21'8 x 14'4 Window to rear, bow window to front, window to front, open fire with marble surround, two radiators, Norwegian red oak flooring, decorative coving to ceiling.Dining Room 15'2 x 9'8 Coal effect gas fireplace, radiator, hevea flooring, door to patio paved area.Kitchen 16'2 x 6'4 Fitted with a matching range of base and eye level units with worktop space over, stainless steel sink, built-in fridge/freezer, dishwasher and washing machine, fitted electric gas oven, built-in four ring gas hob with extractor hood over, window to rear, window to side, radiator, ceramic tiled flooring, stable door.Landing Window to rear, fitted carpet, access to loft.Shower Room Shower cubicle, full height ceramic tiling to all walls, ceramic tiled flooring.Master Bedroom 15'4 x 10'5 Window to front, built-in wardrobes, radiator, floorboards, picture rail.Bedroom 2 11'3 x 10'6 Window to rear, built-in wardrobes, radiator, fitted carpet.Bathroom Fitted with three piece suite comprising bath, pedestal wash hand basin and WC, ceramic tiling to all walls, heated towel rail, window to side, ceramic tiled flooring.Bedroom 3 12' x 10'3 Bow window to front, built-in wardrobes, radiator, fitted carpet.Loft area Loft is boarded for storage with a separate area with two velux skylightsExterior Tarmac drive leads to garage. Paved front garden with shrub border. Paved patio seating area. Steps to lawn.You may download, store and use the material for your own personal use and research. You may not republish, retransmit, redistribute or otherwise make the material available to any party or make the same available on any website, online service or bulletin board of your own or of any other party or make the same available in hard copy or in any other media without the website owner's express prior written consent. The website owner's copyright must remain on all reproductions of material taken from this website.

Image of bedroom
Image of dining room
Image of bedroom
Image of bathroom