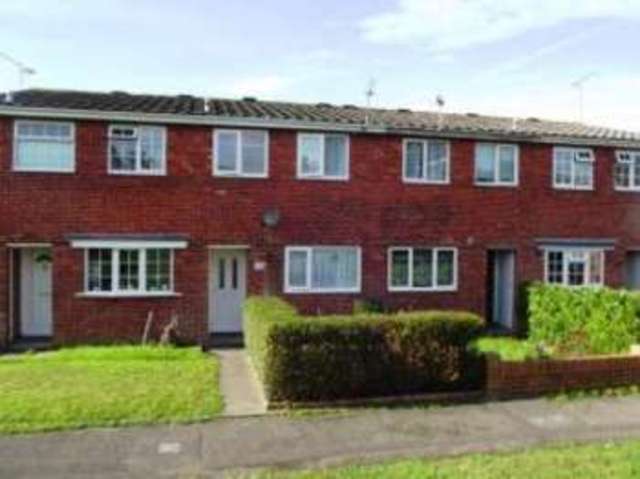Property description
SOLD ON FIRST DAY, Palmersnell are pleased to offer this, well presented two bedroom terrace house is situated in Canford Heath. The property has many fine features comprising of modern fitted kitchen, lounge, conservatory, upstairs offers modern bathroom, one large double bedroom and a good size single bedroom offered with fitted storage space.
Outside offers well maintained front and rear gardens, parking for one car which backs onto the end of the garden for ease of access and benefits from outside storage with a garage and a shed. The property also benefits from UPVC double glazing throughout and gas fired central heating.
Location: The property is in close proximity to the Asda supermarket, local shops, post office, bus routes and good local schools on offer.
This house would make an ideal first time buy or buy to let investment in this popular development. potential rental income of �800 pcm
Call today to arrange your appointment to view.
| Entrance Hall | uPVC double glazed door into:
|
| Kitchen | 8'2" x 9'8" (2.5m x 2.95m). Side aspect uPVC double glazed window, a range of modern appliances with wall and base units, space fridge/freezer, space and plumbing for washing machine, space for cooker, wall mounted gas boiler, one and a half boiler sink with pillar taps
|
| lounge | 12'7" x 13'11" (3.84m x 4.24m). Rear aspect uPVC double glazed window, radiator, stairs to first floor landing and door to:
|
| Conservatory | 9' x 11'4" (2.74m x 3.45m). Made of uPVC construction throughout, Upvc double glazed double doors opening onto garden
|
| main bedroom | 12'8" x 10'10" (3.86m x 3.3m). uPVC double glazed window to rear aspect, radator
|
| bedroom 2 | uPVC double glazed window to rear apect, radiator, built in wardrobe with space for storage anddoor to airing cupboard which houses the hot water cylinder.
|
| Bathroom | Obscure uPVC double window to rear aspect, fully tiled walls, three piece suite comprising of panel bath with shower attachment and shower screen pedestal wash basin and low level WC.
|
| garden | Mainly laid to lawn, a raise paved area, shed to the left side of the garden has been laid to pea shingle, enclosed by timber fencing, gate leading to garage, space for one vehicle.
|

Image of house front
Image of living room
Image of conservatory/sun room
Image of kitchen
Image of bedroom