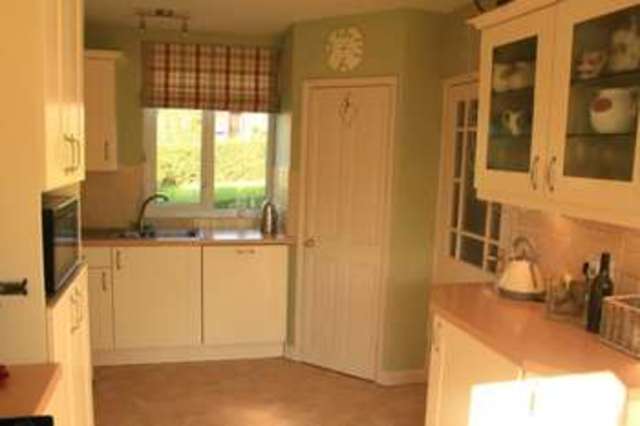Property description
Honiton provides a useful range of day to day services including schools, banks, health centre, shops, supermarket, garages, public houses and restaurants. The A30 at Honiton provides an easy link to Exeter, London and the South East. The A373 also provides a link to the M5 motorway at Cullompton (J28), with further access to the M5 available at Wellington (J26) and Taunton (J25), and main line rail links at Honiton, Exeter, Tiverton Parkway and Taunton.
Sitting in approx 1/3 acre plot 19 Pine Park Road really is a one off property! presented in immaculate condition, with potential to extend(subject to P/P), the location being one of the most sought after in Honiton makes this family home stand out from the rest. A viewing is advised to appreciate what it has to offer.
ACCOMMODATION COMPRISING
Wooden front door opening into...
ENTRANCE LOBBY Tiled flooring, coat hooks, step up and double doors to...
RECEPTION HALL Oak flooring, telephone point, stairs rising to the first floor, under stairs cupboard, radiator and doors to...
KITCHEN 4.60m (15'1) x 2.57m (8'5) Martha Mockford modern fitted kitchen comprising cupboard and drawer, wall and base units, rolled edge work surfaces, tiled splashbacks, under lighting, integrated fridge, integrated dishwasher, oven, cupboard housing the boiler, one and a half bowl stainless steel sink unit with mixer tap, pantry, double glazed windows to front and rear, radiator, fitted bookcase, door to rear lobby (with further door to rear garden) and further door to...
UTILITY 1.50m (4'11) x 1.30m (4'3) Space and plumbing for a washing machine, tumble dryer, fridge freezer, fuse box, electric meter, double glazed window and door to...
CLOAKROOM White suite comprising low level WC, corner wash hand basin and an obscure double glazed window.
From the Reception Hall, doors to...
DINING ROOM 3.50m (11'6) x 3.25m (10'8) into bay Feature double glazed bay window to rear and two radiators.
LOUNGE 5.49m (18'0) x 3.50m (11'6) Two double glazed windows to side, double glazed bay window to front, double glazed door and windows to rear, feature built in electric fire, two radiators, two bookcases and a TV point.
From the Reception Hall, stairs rise to the...
Half landing Double Glazed window.
FIRST FLOOR LANDING Double glazed window to front, radiator, loft hatch, built in book case, airing cupboard with immersion tank, doors to...
BEDROOM 1 5.49m (18'0) x 3.53m (11'7) Duel aspect room with double glazed window to rear and double glazed bay window to front, range of built in wardrobes, drawers and cupboard units, storage cupboard, bookcase and a radiator.
BEDROOM 2 3.28m (10'9) into bay x 3.10m (10'2) Double glazed bay window to rear and built in wardrobes.
BEDROOM 3 3.96m (13'0) x 2.10m (6'11) irregular shaped room Double glazed window to rear, radiator, telephone point and built in storage cupboard.
BATHROOM Modern white suite comprising low level WC, wash hand basin inset in a granite worksurface with fitted cupboards under, panelled bath with shower over, two double glazed windows, heated towel rail, extractor, electric wall heater and part tiled walls.
OUTSIDE
The front of the property is approached via a gravelled drive which in turn provides off road parking for a number of vehicles. The front garden is mainly laid to lawn with hedging, there are a variety of plants, shrubs and flowers. There is a hard standing area for further parking
REAR GARDEN The rear garden is accessed from both sides and is a stunning feature of the property. Comprising patio seating area, lawned garden and wildlife garden. The rear garden is bordered by mature hedging giving a great sense of privacy. There are well stocked flowerbeds, two garden sheds and an outside water tap.
OFFICE 4.85m (16'0) x 2.62m (8'7) Two double glazed windows, separate telephone point and line.

Image of kitchen
Image of kitchen
Image of living room
Image of living room
Image of dining room
Image of bedroom
Image of bedroom
Image of bedroom
Image of bedroom
Image of bathroom
Property Features :
- Three Bedrooms
- Kitchen
- Utility
- Cloakroom
- Dining Room