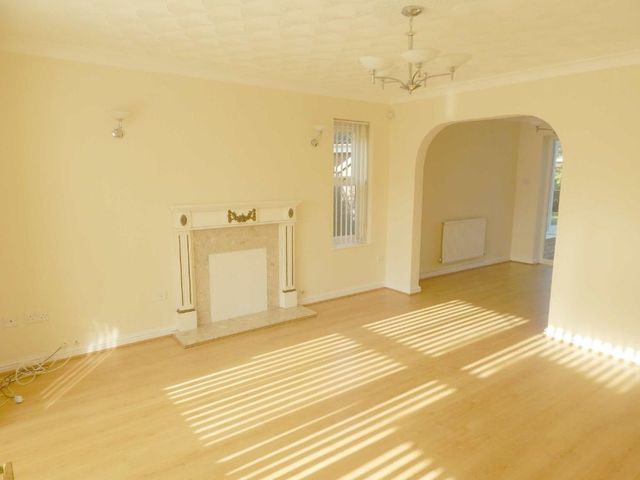Property description
Located in the popular location of Cae Canol is this detached family home. Entrance porch providing access to the hall. From the hall there is a stairs to the first floor and access to the lounge and sitting room. The lounge has a box bay window to the front, laminate floor and access to the dining room which also has a laminate floor. From the dining room there is access the conservatory which leads out into the garden. The kitchen is fitted with a range of wall and base units with worktops over. There is a built in oven and hob, sink and drainer plus space for appliances. Off the kitchen is a dining / breakfast room which also links through to the sitting room which has a window to the front and laminate floor. There is also a utility room and a cloakroom. on the first floor the master bedroom has mirrored wardrobes and an en-suite shower room. The second bedroom is at the front of the property and has built in wardrobes. To the rear of the property are bedrooms three and four ( bedroom three has built in wardrobes ). The family bathroom has a bath with shower attachment, wash hand basin and wc. To the front there is a driveway providing off road parking leading to the garage. There is an enclosed garden to the rear laid to lawn with borders and patio area. Energy Efficiency Rating = D
Description
Located in the popular location of Cae Canol is this detached family home. Entrance porch providing access to the hall. From the hall there is a stairs to the first floor and access to the lounge and sitting room. The lounge has a box bay window to the front, laminate floor and access to the dining room which also has a laminate floor. From the dining room there is access the conservatory which leads out into the garden. The kitchen is fitted with a range of wall and base units with worktops over. There is a built in oven and hob, sink and drainer plus space for appliances. Off the kitchen is a dining / breakfast room which also links through to the sitting room which has a window to the front and laminate floor. There is also a utility room and a cloakroom. on the first floor the master bedroom has mirrored wardrobes and an en-suite shower room. The second bedroom is at the front of the property and has built in wardrobes. To the rear of the property are bedrooms three and four ( bedroom three has built in wardrobes ). The family bathroom has a bath with shower attachment, wash hand basin and wc. To the front there is a driveway providing off road parking leading to the garage. There is an enclosed garden to the rear laid to lawn with borders and patio area. Energy Efficiency Rating = DPorch Glass panel to side, laminate flooring, door to the hallway.Hall Laminate flooring, stairs, door to the lounge and the sitting room.Lounge 13'5 x 13'4 Window to front, fire surround, radiator, laminate flooring, door to Storage cupboard, open plan to the dining room.Dining Room 9'1 x 9'1 Radiator, laminate flooring, double door to Conservatory.Kitchen 11'7 x 9'1 Fitted with a matching range of base and eye level units with worktop space over, sink, space for dishwasher, fitted electric oven, built-in four ring gas hob with pull out extractor hood over, window to rear, ceramic tiled flooring, open plan to the dining areaDining Area 9'1 x 7'9 Window to rear, radiator, ceramic tiled flooring, door to the sitting room.Sitting Room 17'3 x 8'2 Window to front, radiator, laminate flooring, door to garage.Utility Room 4'9 x 4'9 Space for washing machine and tumble drier, ceramic tiled flooring, wall mounted gas boiler, door to cloakroom.WC Window to rear, fitted with two piece suite comprising, wash hand basin and WC, tiled splash back, radiator, ceramic tiled flooring.Conservatory Windows to side, windows to rear, laminate flooring, double doors to the garden.Landing Fitted carpet, door to Storage cupboard.Master Bedroom 11'6 x 10'5 Window to front, fitted wardrobes with sliding doors, radiator, fitted carpet.En-suite Shower Room Shower, wash hand basin and WC, window to front, radiator, fitted carpet.Bedroom 2 13'6 x 8'7 Window to front, fitted wardrobes, radiator, fitted carpet.Bedroom 3 11'2 x 10'1 Window to rear, fitted wardrobes with sliding doors, radiator, fitted carpet.Bathroom Fitted with three piece suite comprising bath with shower over, vanity wash hand basin and WC, half height tiling to all walls, radiator, fitted carpet.Bedroom 4 8'7 x 8'7 Window to rear, radiator, fitted carpet. Garden to front with lawn and borders. Parking. Garage. Garden to rear is enclosed with lawn and borders.You may download, store and use the material for your own personal use and research. You may not republish, retransmit, redistribute or otherwise make the material available to any party or make the same available on any website, online service or bulletin board of your own or of any other party or make the same available in hard copy or in any other media without the website owner's express prior written consent. The website owner's copyright must remain on all reproductions of material taken from this website.

Image of living room
Image of living room
Image of kitchen
Image of bathroom
Image of living room
Image of house front
Image of bedroom
Image of conservatory/sun room
Image of bathroom
Image of living room