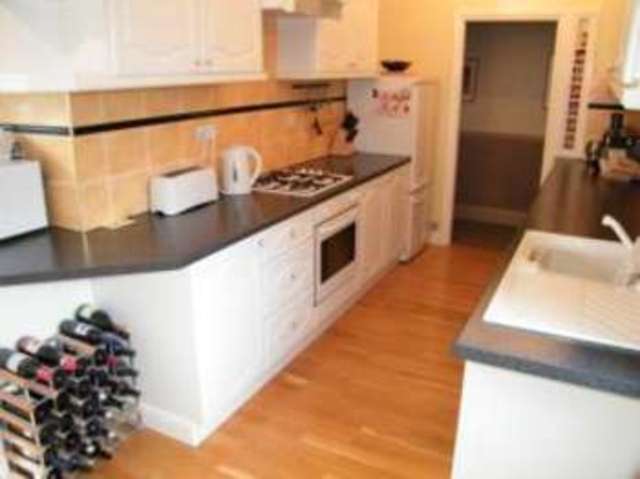Property description
* SITUATED JUST OFF MARINE PARADE
* WALKING DISTANCE TO LEIGH ON SEA MAINLINE STATION
* EXTENDED THREE BEDROOM CHARACTER PROPERTY
* 16FT REAR RECEPTION LEADING OUT TO 70FT REAR GARDEN
* FORMAL SITTING ROOM TO FRONT
* 16FT KITCHEN
* 14FT X 11FT MASTER BEDROOM WITH FITTED WARDROBES
* OFF-STREET PARKING TO FRONT
*** ANOTHER MARINE ESTATE PROPERTY - SOLD BY BAIRSTOW EVES - LEIGH-ON-SEA ***
Positioned in one of the most desirable roads, on the Marine Estate in Leigh on Sea, is this attractive period style extended three bedroom residence. Benefits include a 13ft x 12ft front sitting room, 16ft x 12ft extended rear reception overlooking the garden, 16ft x 7ft kitchen which has been extended, 14ft x 11ft master bedroom with fitted bedroom furniture, two further bedrooms, family bathroom, 70ft approx. rear garden and off-street parking to the front. The property is situated just off Marine Parade and is within walking distance to Leigh on Sea mainline station. The property is in need of some TLC but would make the perfect family home. View Today!
| ACCESS: | Is gained via wood panel door leading to:
|
| ENTRANCE HALLWAY: | Single radiator, stairs leading to first floor accommodation, two under stairs storage areas. Doors leading to:
|
| FRONT SITTING ROOM: | 13'9\" x 12'11\" (4.2m x 3.94m). Glazed bay window to front, brick-built feature fireplace, picture rail, single radiator, coving to ceiling.
|
| KITCHEN: | 16'8\" (5.08m) x 10'9\" (3.28m) > 7'2\" (2.18m). Double glazed window to front and rear, fitted with a range of base and wall mounted units, fitted oven, space and plumbing for appliances, roll top work surfaces incorporating four point gas hob with extractor above, sink and drainer, complimentary tiles to walls, wood effect flooring, Double glazed panel door leading out to rear garden, double glazed panel door leading to front of property.
|
| REAR RECEPTION: | 16'7\" x 12'11\" (5.05m x 3.94m). Glazed french doors leading out to rear garden with glazed windows to both sides, coloured stained glass oval windows to both sides, double radiator, picture rail, coving to ceiling.
|
| FIRST FLOOR LANDING: | Picture rail, coving to ceiling giving access to loft. Doors leading to:
|
| MASTER BEDROOM: | 14'4\" x 11'7\" (4.37m x 3.53m). Glazed bay window to front, fitted bedroom furniture, double radiator, coving to ceiling.
|
| BEDROOM TWO: | 12'6\" x 10'6\" (3.8m x 3.2m). Double glazed window to rear, single radiator, picture rail.
|
| BEDROOM THREE: | 9'9\" x 5'7\" (2.97m x 1.7m). Double glazed window to side, single radiator.
|
| FAMILY BATHROOM: | Two glazed windows to side, suite comprising; panelled bath with electric shower and shower screen, pedestal wash-hand basin, low-level WC, complimentary tiles to walls and floor.
|
| REAR GARDEN: | 70' Approx (21.34m Approx). Paved seating area from property, remainder being laid to lawn with trees, shrub and floral borders, paved seating area to rear, shed (to remain).
|
| FRONT: | Off-street parking.
|

Image of kitchen
Image of living room
Image of living room
Image of living room