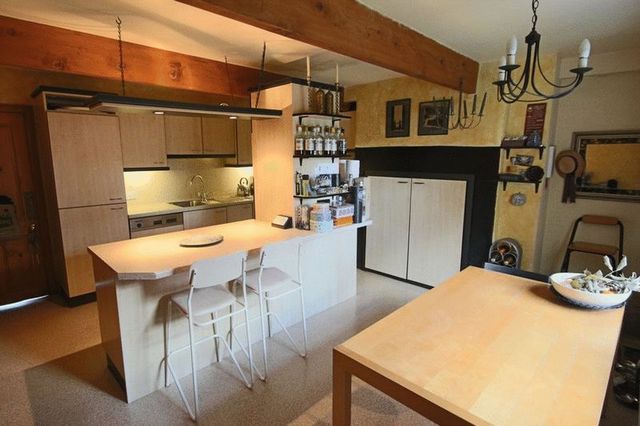Property description
A STUNNING 3 BED SEMI DETACHED 18th CENTURY COTTAGEOFFERED FOR SALE WITH NO CHAIN - PART EXCHANGED CONSIDERED - This wonderfully presented, spacious, 3 bedroomed stone cottage dates back to the 1800s and is situated in the quiet Hamlet of Prickshaw Village, a fabulous, award winning conservation development, enjoying far reaching panoramic views over open countryside to both front and rear. The accommodation stretches over three levels with a lounge, kitchen/diner and wc at ground floor level, 2 double bedrooms and a spacious bathroom at first floor and a wonderful attic bedroom with Velux roof lights. The property benefits from a gas fired central heating system and conservation approved upvc double glazed sash windows and there is a cobbled and grassed forecourt area to the front and a rear cottage garden, together with a garage in a separate colony and a large field to the front. The property is offered for sale with No Chain and Part Exchange is considered.
Ground Floor
Front LOUNGE - 4.7 x 5.3 metres (15’5” x 17’4”)
A fabulous spacious warm main reception room with character beamed ceilings and double glazed sash window, spindle staircase to first floor, feature fireplace with cast iron living flame gas fire
Rear DINING KITCHEN - 4.8 x 4.7 metres (15’9” x 15’5”)
A wonderful kitchen/breakfast room with character beamed ceiling and single drainer stainless steel sink unit, range of wall and base units with complementary work surfaces and breakfast bar, built in oven, hob and extractor hood, integrated fridge and freezer, built in microwave and dish washer, double glazed sash window to the rear plus doorway to the rear garden area
UTILITY AREA - 1.3 x 1.2 metres (4’3” x 3’11”)
Storage cupboard, plumbing for automatic washing machine and dryer
VANITY ROOM
Low level wc, wash hand basin, storage cupboard
First Floor
LANDING
MASTER BEDROOM - 4.7 x 4.3 metres reducing to 3.3 metres (15’5” x 14’1” reducing to 10’9”)
A larger than average double bedroom with wonderful character beamed ceiling, stone mullions with sash window and feature cast iron fireplace, stunning panoramic views to the front of the property over open countryside
BEDROOM TWO - 3.9 x 2.8 metres (12’9” x 9’2”)
A further double bedroom with Stone mullions with double glazed sash windows, beamed ceiling
BATHROOM - 3.9 x 1.9 metres (12’9” x 6’2”)
Panelled bath with shower above, pedestal wash hand basin, low level wc - matching suite in white, cast iron fireplace, part tiled walls
Second Floor
BEDROOM THREE - 5.1 x 4.7 metres (average) (16’8” x 15’5”)
Double bedroom with 2 Velux windows, eaves storage cupboards
Externally
To the rear there is a private fenced and dry stone wall enclosing a York flagged patio area with steps to raised garden with mature bushes. To the front of the property there is a small garden where you can enjoy the stunning views and there is also a large field to the front of the property and private parking, a third of which is included with the ownership of the current property.
SERVICES
The property is connected to mains gas, electricity, water and sewage.

Image of kitchen
Image of bedroom
Image of living room
Image of bedroom
Image of living room
Image of bathroom
Image of kitchen
Property Info: