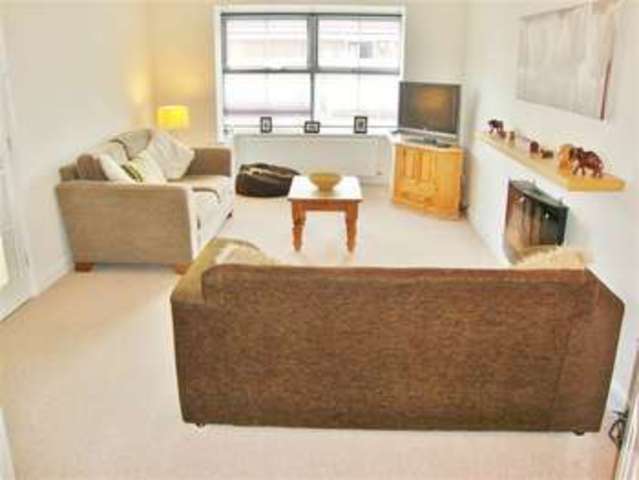Property description
HomeXperts Worthing are pleased to offer for sale this 4 bedroom detached house in Littlehampton.
Accommodation comprises:
* Front
Laid to lawn with ornamental flower bed, driveway providing off road parking for two vehicles, gate to rear garden, storm porch to front door.
* Hallway
Understairs cupboard, door to garage room, stairs to first floor, radiator.
* Living Room: 6.25m x 3.33m (20' 6" x 10' 11")
Double glazed bay window, modern electric fire, double glazed window to side, radiator, glazed doors to hallway, double doors to dining room.
* Dining Room: 3.53m x 2.84m (11' 7" x 9' 4")
Double glazed patio doors to rear garden, door to kitchen, radiator, double doors to living room.
* Kitchen/Breakfast Room: 5m x 3.48m (16' 5" x 11' 5")
Comprising of a range of modern wall and base units with work surfaces over, inset stainless steel one and a half bowl sink with mixer tap, integrated oven, inset hob with extractor over, part tiled walls, space for fridge freezer, integrated dishwasher, double glazed window, good size area for table and chairs, double glazed patio doors to rear garden, two radiators, door to utility room.
* Utility Room: 2.26m x 1.6m (7' 5" x 5' 3")
Comprising of a range of modern fitted wall and base units with work surfaces over, inset stainless steel sink, space and plumbing for two appliances, wall mounted gas boiler, double glazed door to side, part tiled walls.
* Downstairs Cloakroom
Modern white wash hand basin with cupboard below, wc, radiator, double glazed window, tiled floor.
* Landing
Double glazed window, access to loft space, airing cupboard, radiator.
* Bedroom One: 3.68m x 3.35m (12' 1" x 11')
Double glazed window, fitted wardrobes, radiator, door to en-suite.
* En-suite: 2.08m x 1.7m (6' 10" x 5' 7")
Modern wash hand basin with cupboard below, wc, bath with separate shower over enclosed by glass screen, double glazed window, part tiled walls, radiator.
* Bedroom Two: 3.25m x 2.9m (10' 8" x 9' 6")
Double glazed window, radiator.
* Bedroom Three: 2.44m x 2.21m (8' x 7' 3")
Double glazed window, radiator.
* Bedroom Four: 2.67m x 1.96m (8' 9" x 6' 5")
Double glazed window, radiator.
* Bathroom: 2.06m x 1.7m (6' 9" x 5' 7")
Modern wash hand basin, wc, bath with shower attachment enclosed by glass screen, part tiled walls, chrome heated towel rail, extractor fan, tiled floor.
* Garage Room: 5.03m x 2.34m (16' 6" x 7' 8")
Currently being used as a bedroom, double glazed window, wall heater, access to loft space, door to hallway, power, light and tv point.
* Rear Garden
Laid to lawn with borders, decked area, timber shed, paved patio area with raised flower beds, covered side storage area and further side access to front via timber gate.
This property is sold on a freehold basis.
Council Tax Band F - £2274.45
Local Schools:
Summerlea Community Primary School:0.3 miles
The Littlehampton Academy:0.8 miles
OWNER OPINION
After owning this lovely spacious property since 2006, I have now decided it's time to sell it on due to wanting to start a new chapter in my life. I have just completed redecorating inside and out and have no doubt that the new owners will enjoy many happy years here.

Image of living room
Image of kitchen
Image of dining room
Image of dining room
Image of bedroom
Image of bedroom
Image of bedroom
Image of bathroom
Image of bedroom
Image of bathroom
Property Features :
- Detached House
- No Ongoing Chain
- Quiet Close
- Recently Redecorated
- Four Bedrooms