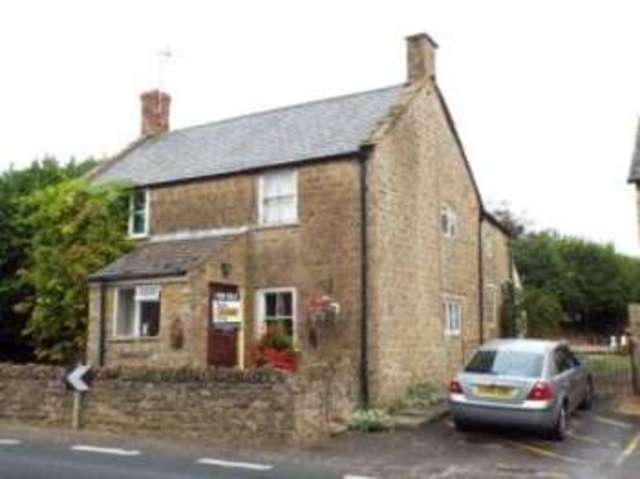Property description
Interesting detached stone character cottage with potential and large gardens, residential village. Sitting room with inglenook, kitchen/breakfast room, study, store potential for conversion, downstairs WC, three bedrooms, large bathroom, parking. Total area 1/5th of an acre.
The village of Seavington St Michael is set in attractive surrounding countryside and contains a number of fine stone built character properties. There is a village Inn and a historic Church. There is also a recreation field with a village hall and a shop/café in the adjoining village of Seavington St. Mary. The country town of South Petherton is two and a half miles with its wide range of local amenities including a variety of Shops, Bank, Schools, Doctor, Veterinary Surgeries and Churches whilst the market town of Ilminster is four miles (local bus service), Crewkerne six (Mainline Station - London, Waterloo), Yeovil eleven and the county town of Taunton (M5 Motorway and Mainline Station - London, Paddington) is seventeen miles.
This detached character cottage is built of stone under a slate roof and situated in this residential village within reach of the range of local amenities and open countryside is nearby. The cottage has potential for further improvement.
Particular features include an inglenook fireplace with wood burner, three bedrooms, large first floor bathroom/WC, entrance lobby, sitting room, inner hall, study, kitchen/breakfast room, 14' store room suitable for conversion to a separate dining room, rear lobby, downstairs cloakroom/WC.
Outside there is an entrance driveway with ample parking and 115' rear garden. Applicants are recommended to view the interior.
Interesting stone built detached cottage of character, suitable for further improvement
Residential village with range of local amenities and open countryside nearby
Inglenook fireplace, woodburner. Lobby, Sitting Room, Study, Kitchen/Breakfast Room
Rear Lobby/Utility, Cloakroom/Wc, Store Room suitable for conversion to Dining Room
Three Bedrooms, large Bathroom/Wc. Parking, Large Garden. Total area 1/5th of an acre.
| Ground Floor |
|
| Entrance Lobby | Floor cupboard.
|
| Sitting Room | 16'1\" x 14' (4.9m x 4.27m). Wide inglenook fireplace with wood burner and night storage heater.
|
| Inner Hall | Staircase off with cupboard under and night storage heater.
|
| Study | 10' x 9'2\" (3.05m x 2.8m). Built in floor cupboards and shelving and night storage heater.
|
| Kitchen/Breakfast Room | 13'4\" x 9'6\" (4.06m x 2.9m). Double stainless steel sink unit, work surfaces with space and cupboards under, plumbing for washing machine and dishwasher, recess (former fireplace) and night storage heater.
|
| Utility/Rear Lobby | 6'5\" x 5'5\" (1.96m x 1.65m).
|
| Walk in Larder |
|
| Cloakroom | Low level WC and hand basin.
|
| Store Room | 14'5\" x 8'3\" (4.4m x 2.51m). Suitable for conversion into a dining room subject to the necessary consents, exposed stonework, light and power, doors to kitchen and sitting room.
|
| First Floor |
|
| Landing | Hatch to roof space.
|
| Bedroom One | 13'6\" (4.11m) plus recess x 11'7\" (3.53m) including wardrobes. Range of fitted wardrobes, two windows and night storage heater.
|
| Bedroom Two | 12'8\" (3.86m) to wardrobe face x 7' (2.13m). Night storage heater and double built-in wardrobe.
|
| Bedroom Three | 9'2\" (2.8m) to wardrobe face x 6'8\" (2.03m). Double built-in wardrobe and night storage heater.
|
| Bathroom | 13'4\" x 9'7\" (4.06m x 2.92m). Low level WC, pedestal hand basin, bath, window and airing cupboard with hot water cylinder.
|
| Outside | Entrance driveway leading to the parking area, large established gardens with gravelled areas, lawn, flower beds, variety of ornamental shrubs and trees, trellising, garden sheds and greenhouse. Total area 1/5th of an acre.
|

Image of house front
Image of living room
Image of backyard
Image of outside look
Image of kitchen