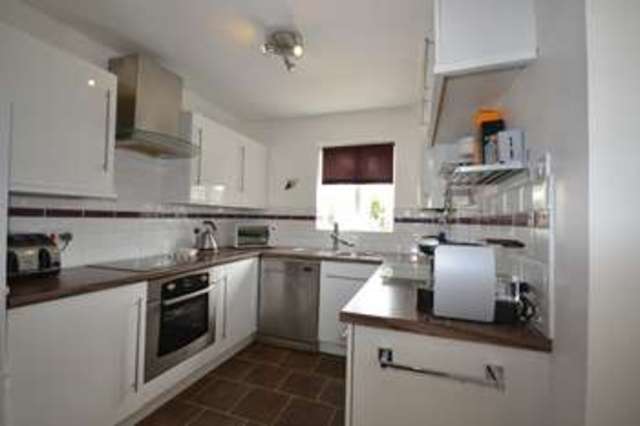Property description
This immaculately presented Modern Three Bedroom Semi Detached FEATURES:
Superb Conservatory
UPVG Double glazing throughout
Gas central heating
Solid oak strip flooring to living room, dining area and hallway
Karndean flooring to conservatory, kitchen and ground floor WC
Gardens on level plot
Large Patio
Driveway for three cars
Enclosed Car port with doors to front
En-suite to Master Bedroom
Downstairs WC
Garden shed
Good local amenities
MUST BE SEEN TO APPRECIATE THIS QUALITY PROPRTY.
-
ENTRANCE HALLWAY
Oak strip flooring, window to side and radiator.
Stairs leading to first floor landing area.
LIVING AREA 14' x 12'5 ft (4.27m x 3.78m m)
Oak strip flooring, window to front, radiator,
DINING AREA 10' x 7'3 ft (3.05m x 2.21m m)
Oak strip flooring, door leading to conservatory.
Radiator.
GROUND FLOOR WC
Karndean tile effect flooring, low flush WC, hand basin.
Window overlooking front
Chrome effect ladder style radiator.
KITCHEN 8'12 x 6'11 ft (2.74m x 2.11m m)
Karndean tile effect flooring.
A good range of modern wall and floor units.
Electric oven and hob, extractor.
Stainless steel sink.
Wiindow overlooking rear.
Side door entrance.
Glo Worm 30 Ci Plus gas boiler.
Space for washer, dryer, dishwasher and fridge freezer.
CONSERVATORY 12'9 x 8'6 ft (3.89m x 2.59m m)
Karndean tile effect flooring
French doors leading to rear patio and garden area.
Power and light
Electric panel heater.
FIRST FLOOR LANDING
All first floor rooms leading from.
Access to loft area.
MASTER BEDROOM 11'1 x 9'1 ft (3.38m x 2.77m m)
Window to front, radiator.
EN-SUITE TO MASTER BEDROOM
Tiled flooring.
Shower enclosure with thermostatically controlled shower.
Hand basin.
Extractor.
BEDROOM 2 9'8 x 8'6 ft (2.95m x 2.59m m)
Window to rear, radiator.
BEDROOM 3 7'7 x 6'3 ft (2.31m x 1.91m m)
Fitted wardrobes, window to front, radiator.
FAMILY BATHROOM 6'9 x 6'6 ft (2.06m x 1.98m m)
Jacuzzi bath with mixer taps and shower head
low flush WC and hand basin
Tiled flooring,
Chrome effect ladder style radiator.
Window overlooking rear.
STORAGE CUPBOARD OFF LANDING
Useful storage space

Image of kitchen
Image of kitchen
Image of bedroom
Image of living room
Image of bathroom
Image of bedroom
Image of living room
Image of bedroom
Image of bathroom
Image of bathroom
Image of dining room
Property Features :
- Shops and amenities nearby
- Modern Fitted Kitchen
- Modern Bathroom
- Driveway
- Patio Area