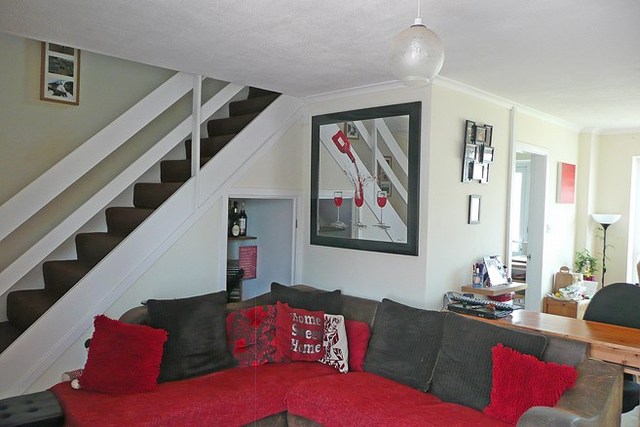Property description
Emmott Drive is a two bedroom end terrace home situated in a popular location on the outskirts of Leamington Spa. The property benefits from a lounge / diner, two bedrooms, driveway, garage and a larger than average rear garden. This property would make an ideal first time buy or buy to let investment and is being offered with no chain.
Emmott Drive
Approach
Hardwood entrance door provides access into the property.
Entrance Hall
With central heating radiator, stair case rising to the first floor, wall light and leading through to lounge.
Lounge / Dining Room (22' 9' Max x 12' 7' Max)
With double glazed bay window to front, fire with modern feature surround and tiled hearth, wood effect laminate flooring, central heating radiator, double glazed window to rear, wall lights, central heating thermostat control, under stairs storage cupboard, television aerial point and door leading into the kitchen.
Kitchen (10' 8' Max x 6' 5' Max)
With a range of wall and base mounted units incorporating a stainless steel sink and drainer unit with mixer tap, tiling to the splash back areas, stainless steel four ring gas hob with cooker hood over and built under electric oven, space and plumbing for washing machine, space for fridge freezer, wood effect laminate flooring and door providing access to the rear garden.
First Floor Landing
With stair case rising from the entrance hall, hatch providing access to the loft space and doors leading to bedrooms and bathroom.
Master Bedroom (12' 5' x 9' 1')
With built-in storage cupboard housing Worcester gas central heating boiler, built-in double wardrobe providing hanging and storage space, central heating radiator, double glazed window to the front and television aerial point.
Bedroom Two (8' 8' x 8' 6')
With built-in double wardrobe providing hanging and storage space, central heating radiator and double glazed window to the rear.
Bathroom
With a white suite comprising of a low level W.C., pedestal wash hand basin, panelled bath with mixer tap, shower attachment and shower screen, double glazed window to the rear, tiling to the floor and walls and central heating radiator.
Outside
Front
A lawn fore garden with block paved driveway providing useful off-road parking.
Garage
With up and over door, power and lighting, rear window and door giving access to the rear garden.
Rear
The rear garden is mainly lawn with a paved patio area and is fence and hedge enclosed. There is also gated side access and courtesy door to the garage.
You may download, store and use the material for your own personal use and research. You may not republish, retransmit, redistribute or otherwise make the material available to any party or make the same available on any website, online service or bulletin board of your own or of any other party or make the same available in hard copy or in any other media without the website owner�s express prior written consent. The website owner�s copyright must remain on all reproductions of material taken from this website.

Image of living room
Image of living room
Image of dining room
Image of bedroom
Property Features :
- Two Bedrooms
- End Terrace House
- Lounge / Dining Room
- Popular Location
- Good Sized Rear Garden