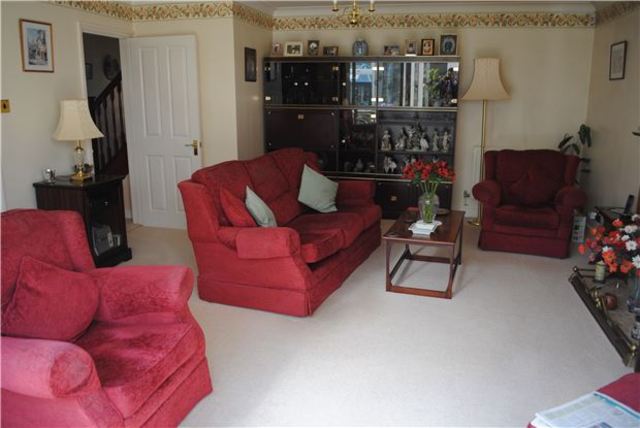Property description
Detached four bedroom family home. Located in a highly desirable area of St Leonards. Boasting bright and spacious accommodation and presented in excellent order this family home comprises to the ground floor, entrance hall, lounge, dining room, kitchen, conservatory, and separate w/c. To the first floor can be found master bedroom with dressing area and en-suite bathroom with walk in shower, three further bedrooms and a family bathroom. Externally the property offers driveway leading to a double garage and well kept front and rear gardens.Early viewing is strongly reccommended to avois dissapointment.
Recessed Porch
Exterior light. Door to Entrance Hall.
Entrance Hall
Double glazed window to front aspect. Phone point, radiator, coved ceiling, power points. Door to Garage.
Cloakroom - 8'9 x 2'10(2.7m x 0.9m )
Double glazed window to side aspect. Hand basin, low level wc, radiator.
Lounge - 18'9 max x 15'5 max(5.7m max x 4.7m max )
Fireplace, two radiators, TV point, phone point, power points, coved ceiling, double doors to Dining Room. Patio doors to Conservatory.
Dining Room - 14'11 x 10'3(4.5m x 3.1m )
Double glazed windows to rear aspect. Radiator, power points, coved ceiling.
Conservatory - 10'4 x 7'9(3.1m x 2.4m )
Half glazed. Power points, tiled floor, doors onto garden.
Kitchen - 11'9 x 8'9(3.6m x 2.7m )
Double glazed window to front aspect. Part tiling to walls. Inset sink, cupboard and drawers under, range of base and wall units, worktops, breakfast bar, integrated dishwasher, inset gas hob, extractor fan, electric oven, integrated fridge and freezer, power points, wall mounted gas boiler, radiator, coved ceiling, downlighters, waste disposal unit. Door to side recess.
Galleried Landing
Double glazed window to front aspect. Radiator, power points, loft access.
Bedroom 1 - 15'6 x 9'6(4.7m x 2.9m )
Double glazed window to front and side aspect. Radiator, power points, archway to Dressing Area.
Dressing Area
Built-in double wardrobes, window to side aspect, power points.
En-Suite Bath/Shower Room - 12'4 x 7'4(3.8m x 2.2m )
Double glazed window to side aspect. Panelled corner bath, shower cubicle, hand basin, low level wc, heated towel rail, shaver point in vanity unit, part tiled walls.
Bedroom 2 - 15'11 x 12'5 max(4.9m x 3.8m max )
Double glazed window to rear aspect. Built-in wardrobe, radiator, power points.
Bedroom 3 - 14'10 x 10'1 max(4.5m x 3.1m max )
Double glazed window to rear aspect. Built-in wardrobe, radiator, power points.
Bedroom 4 - 9'10 x 8'10(3.0m x 2.7m )
Double glazed window to front aspect. Radiator, power points.
Bathroom - 8'10 x 6'4(2.7m x 1.9m )
Double glazed window to side aspect. Panelled bath, mixer spray unit, shower over, hand basin, low level wc, shaver point/light, radiator.
Garage & Driveway - Garage 18'7 x 15'6 max(Garage 5.7m x 4.7m max )
Electric up and over door, personal door, gas and electric meters, storage space, range of wall and base units, power and light points, plumbing for washing machine and dryer.
Front Garden
Fences to side. Lawn, flower beds and borders.
Rear Garden
Fences to side and rear, patio, lawn, flower beds and borders, trees, shrubs, gated side access, tap, two sheds and greenhouse.

Image of living room
Image of kitchen
Image of bedroom
Image of living room
Image of bedroom
Image of bedroom
Image of bedroom
Image of bedroom
Property Features :
- Desirable location
- Four bedrooms
- En-suite
- Two receptions
- Conservatory
- Double Garage
- Gardens
Property Info: