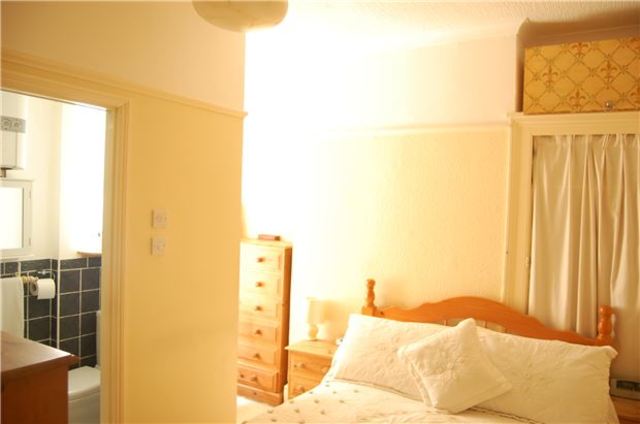Property description
Andrews Estate Agents are delighted to offer for sale this older style town house situated within the heart of Hastings town centre within walking distance of its comprehensive range of shopping and leisure facilities, mainline railway station and the seafront. Accommodation in brief comprises two reception rooms, kitchen, utility lobby/downstairs wc, four bedrooms, bathroom and en-suite to bedroom 2. Benefits include gas central heating, double glazing (where stated) southerly facing enclosed rear garden. The property is stunning and must be viewed. Call now on 01424 722122 to book your immediate viewing.
Vestibule to Entrance Hall
Glazed inner door, stairs, storage cupboard, power points, radiator.
Dining Room - 12'0 x 10'8(3.7m x 3.3m )
Radiator, power points, serving hatch to Kitchen, opening to Lounge. Double glazed patio doors to courtyard.
Lounge - 13'2 x 12'8(4.0m x 3.9m )
Two sash windows. Radiator, TV point, phone point, power points, opening through to Dining Room.
Kitchen - 14'9 x 9'7(4.5m x 2.9m )
Two double glazed windows. Wall units, worktops, inset electric hob, fitted electric oven, space for fridge/freezer, plumbing for dishwasher, TV point, power points. Door to Cloakroom/Utility. Door to courtyard.
Separate WC
Double glazed window. Low level wc, hand basin, plumbing for washing machine, power points. Located off Kitchen.
First Floor Landing
Radiator, power points, telephone point.
Bedroom 1 - 13'3 x 10'10(4.0m x 3.3m )
Two sash windows. TV point, power points.
Bedroom 2 - 12'3 x 9'7(3.7m x 2.9m )
Sash window, power points. Door to En-Suite Shower Room.
En-Suite Shower Room - 6'3 x 3'8(1.9m x 1.1m )
Shower cubicle, heated towel rail, hand basin, low level wc.
Bedroom 3 - 9'9 x 9'6(3.0m x 2.9m )
Window, power points. Door to patio and garden.
Bedroom 4 - 9'3 x 5'8(2.8m x 1.7m )
Sash window. TV point, power points.
Bathroom - 8'1 x 5'6(2.5m x 1.7m )
Window. Panelled bath, wall mounted Mira shower mixer, glass panelled shower screen, hand basin, low level wc.
Rear Garden
Fences, shrubs.

Image of bedroom
Image of dining room
Image of living room
Property Features :
- PERIOD TOWN HOUSE
- 4 BEDROOMS
- EN-SUITE
- IN STUNNING ORDER
- TOWN LOCATION
- GOOD SIZE GARDEN
- MUST BE VIEWED
Property Info: