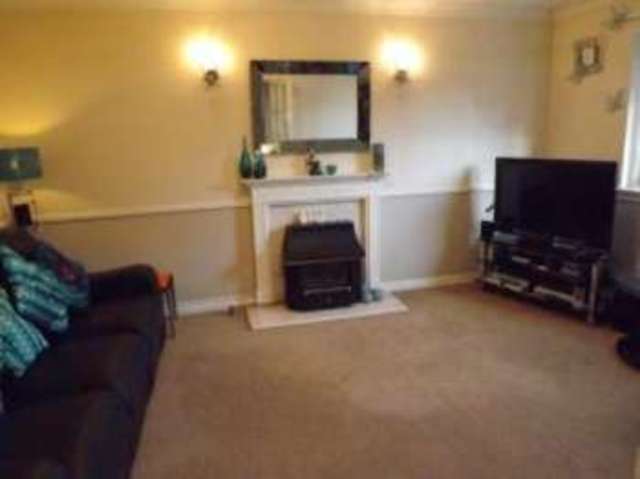Property description
Palmer Snell are pleased to offer this 4 bedroom detached family home with en-suite and a garage situated at the end of a quiet cul-de-sac in Castledean close to JP Morgan and Bournemouth Hospital.
The accommodation is in good decorative order and comprises a 11' lounge, 10'10\" modern kitchen, a separate breakfast room with the UPVC conservatory leading off, a ground floor study, 4 first floor bedrooms, en-suite and a family bathroom, UPVC double glazing, gas central heating, a garage and parking for 3/4 cars minimum with the rear garden facing in a southerly direction. Viewing is highly recommended. Vendor suited.
Accommodation
Entrance Hall
Downstairs WC
Lounge: 3.34m (10'11'') x 4.45m (14'7'')
Kitchen: 3.31m (10'10'') x 2.46m (8'1'')
Breakfast Room: 3.02m (9'11'') x 2.46m (8'1'')
Conservatory: 2.87m (9'5'') x 3.92m (12'10'')
Study: 1.85m (6'1'') x 2.23m (7'4'')
First Floor Landing
Bed 1: 3.34m (10'11'') x 2.63m (8'8'')
En-suite
Bed 2: 3.03m (9'11'') x 2.74m (9'0'')
Bed 3: 2.89m (9'6'') x 2.74m (9'0'')
Bed 4: 2.62m (8'7'') x 2.08m (6'10'')
Bathroom
Garage: 5.01m (16'5'') x 2.51m (8'3'')
Modern 4 bedroom detached family home
Close to JP Morgan and Bournemouth Hospital
Downstairs WC, en-suite and family bathroom
Garage and parking for 3/4 cars
Cul-de-sac location
Southerly facing rear garden
| Entrance Hall | Via UPVC door. Storage cupboard. Radiator. Stairs to first floor landing. Doors to accommodation.
|
| Downstairs WC | Frosted UPVC window to side aspect. Low flush WC. Wash basin. Fully tiled walls.
|
| Lounge | 10'11\" x 14'7\" (3.33m x 4.45m). UPVC double glazed bay window to front aspect. Radiator. TV point. Gas fire in surround. Wall light points.
|
| Kitchen | 10'10\" x 8'1\" (3.3m x 2.46m). UPVC double glazed window and door to rear garden. Range of roll edged work surfaces with drawers and cupboards under and over. 1 and a half bowl sink unit. Integrated fridge/freezer. Space for cooker, dishwasher and washing machine. Fully tiled walls. Central heating boiler.
|
| Breakfast Room | 9'11\" x 8'1\" (3.02m x 2.46m). UPVC double glazed french doors to conservatory. Radiator. Space for table and chairs. Arch to kitchen.
|
| Conservatory | 9'5\" x 12'10\" (2.87m x 3.91m). Brick base and UPVC construction. Electric heater. Light point. French doors to rear garden.
|
| Study | 6'1\" x 7'4\" (1.85m x 2.24m). UPVC double glazed window to front aspect. Radiator.
|
| Landing | Frosted UPVC double glazed window to side aspect. Pull down loft hatch. Airing cupboard housing tank. Doors to accommodation.
|
| Bed 1 | 10'11\" x 8'8\" (3.33m x 2.64m). UPVC double glazed window to front aspect. Radiator. Built in wardrobe. Door to en-suite.
|
| En-suite | Frosted UPVC double glazed window to side aspect. Shower in cubicle. Wash basin in vanity. Heated towel rail. Part tiled walls. Extractor.
|
| Bed 2 | 9'11\" x 9' (3.02m x 2.74m). UPVC double glazed window to rear aspect. Radiator. Built in wardrobe.
|
| Bed 3 | 9'6\" x 9' (2.9m x 2.74m). UPVC double glazed window to rear aspect. Radiator.
|
| Bed 4 | 8'7\" x 6'10\" (2.62m x 2.08m). UPVC double glazed window to front aspect. Radiator. Built in wardrobe.
|
| Bathroom | 7'6\" x 6' (2.29m x 1.83m). Frosted UPVC double glazed window to side aspect. WC and wash basin in vanity. Panelled bath with shower over. Fully tiled walls and floor. Radiator.
|
| Outside | The front of the property is block paved allowing parking for 3/4 car with scope to make more parking if needed. There is access to the rear via a side gate. The rear garden which is southerly facing has a good sized patio off the conservatory and has hedging to the borders giving privacy from the neighbours. The remainder of the garden is laid to lawn.
|
| Garage | 16'5\" x 8'3\" (5m x 2.51m). Up and over door. Power and lighting. Door to side. Storage in the pitch.
|

Image of living room
Image of kitchen
Image of dining room