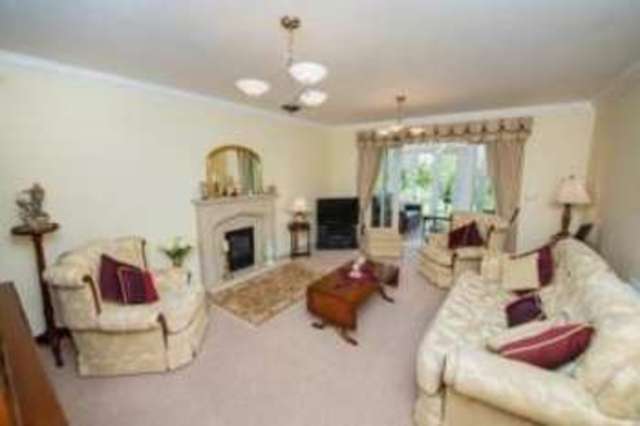Property description
A exceutive modern detached family home with substantial family accommodation constructed by Seddon homes in 2003, located in this sought after semi rural location enjoying a peaceful cul-de-sac location with a pretty, well maintained rear garden, ample off road parking and a double garage.
This beautifully presented property offers light, spacious and versatile accommodation over two floors. The property is situated in a sought after semi rural location within walking distance to Brereton Heath Country Park and is in easy driving reach of Holmes Chapel, Knutsford, Sandbach and Congleton. In brief the accommodation comprises: entrance hall, cloakroom/WC, lounge, conservatory, dining room, morning room, study, modern fitted breakfast kitchen, utility room. Whilst to the first floor there are five bedrooms, with a superb master bedroom suite with en-suite bath/shower room facilities and a dressing room, the second bedroom also has the benefity of a fitted shower room and the remaining bedrooms are served by the family bathroom.
Externally the property is well positioned with fully enclosed private gardens to the rear and side which are mainly laid to lawn. A flagstone patio area to side and rear catches the sun all day making it an ideal space for outdoor entertaining and enjoys a southerly aspect. A large block paved driveway to the front provides extensive off road parking and leads to the double garage. An early viewing is essential to fully appreciate the scale of accommodation on offer. Several equestrian centres also nearby.
5 Bedrooms
Study
Breakfast Kitchen
Utility
Morning Room
Dining Room
Drawing Room
Drawing Room
Dressing Room
En-suite Bathroom
En-suite Shower
Family Bathroom
| GROUND FLOOR |
|
| Entrance Hall | Attractive hallway with two single radiators. Coved ceiling. Telephone point. Central heating thermostat. Smoke detector. Door to cloaks cupboard with storage shelves .
|
| Downstairs WC | White suite comprising pedestal wash basin. Low level W.C. Part tiled walls. Wall mounted mirror. Single radiator. Recessed lights.
|
| Study | 8'6\" x 8'7\" (2.6m x 2.62m). uPVC double glazed window to side aspect. Single radiator. Telephone and ISDN lines.
|
| Breakfast Kitchen | 13'2\" x 10'3\" (4.01m x 3.12m). Comprehensive range of modern wall and base units with cupboards and drawers below. Pelmet lighting under wall units. Work surfaces with one and half bowl stainless steel sink and single drainer. Neff five ring gas hob with extractor hood above. Neff double oven. Integrated Neff dishwasher, freezer, and three quarters fridge. Pull out larder cupboards. Recessed lighting. Ceramic tiled flooring. UPVC double glazed window to rear aspect and side. Double radiator.
|
| Utility | Stainless steel single drainer with mixer taps. Work surfaces with cupboard below. Ideal classic central heating boiler. Central heating controls. Plumbing for washing machine. Space for dryer. Single radiator.
|
| Morning Room | 12'3\" x 10'5\" (3.73m x 3.18m). Television point. Single radiator. Coved ceiling. UPVC double glazed window to front aspect.
|
| Dining Room | 15'11\" (4.85m) into bay x 10\" (0.25m). Double radiator. UPVC double glazed French doors with UPVC double glazed windows to side opening onto rear garden. Television point.
|
| Conservatory | 10'10\" x 8'11\" (3.3m x 2.72m). Double doors to garden, windows to side and rear. Tiled floor.
|
| Drawing Room | 16'11\" x 13'2\" (5.16m x 4.01m). Radiator. Telephone and television points. Coved ceiling. UPVC double glazed French doors and side panels opening to rear garden. Feature living flame gas fire.
|
| FIRST FLOOR |
|
| Landing | Attractive galleried landing with single radiator. Coved ceiling. Smoke detector. Loft access. Airing cupboard with hot water cylinder. Immersion switch.
|
| Master Bedroom | 16'7\" (5.05m) x 13'8\" (4.17m) plus wardrobes. Two UPVC double glazed windows to front and side aspect. Double built in wardrobes with hanging space. Telephone and television points and a further television point in wardrobe.
|
| Dressing Room | 6'8\" (2.03m) x 4'10\" (1.47m) plus wardrobes. Deep double wardrobe with hanging space with shelf above.
|
| En-suite Bathroom | 9'3\" x 7'2\" (2.82m x 2.18m). Ideal Standard white suite comprising panelled bath with chrome mixer taps. Shower enclosure with mains shower. Fitted furniture incorporating wall cupboards and central mirror. W.C. with concealed cistern. Basin with chrome mixer taps. Heated towel rail. Part tiled walls, Shaver socket. UPVC double glazed frosted window. Recessed spotlights. Extractor fan.
|
| Bedroom Two | 10'4\" (3.15m) x 10'9\" (3.28m) plus wardrobes. Two double built-in wardrobes with hanging space and shelves above. Single radiator. UPVC double glazed window to rear aspect. Door to en-suite shower room.
|
| En-suite Shower Room | Double shower cubicle with tiled surround. Pedestal wash basin. Close coupled W.C. Heated towel rail. Shaver point. Recessed spotlights. Ceiling extractor.
|
| Bedroom Three | 12'3\" x 12'11\" (3.73m x 3.94m). Single radiator. UPVC double glazed window to rear aspect. Fitted wardrobes to provide hanging and shelving.
|
| Bedroom Four | 14'4\" x 8'11\" (4.37m x 2.72m). Single radiator. UPVC double glazed window to front aspect.
|
| Bedroom Five | 10'4\" x 7'10\" (3.15m x 2.39m). Single radiator. UPVC double glazed window to rear aspect.
|
| Family Bathroom | 8'4\" x 7'10\" (2.54m x 2.39m). White panelled bath with shower attachment. Fitted furniture incorporating vanity basin and W.C. with concealed cistern. Single panel radiator. Part tiled walls. Shaver point. Frosted window to front.
|

Image of living room
Image of conservatory/sun room
Image of dining room
Image of bedroom
Image of house front